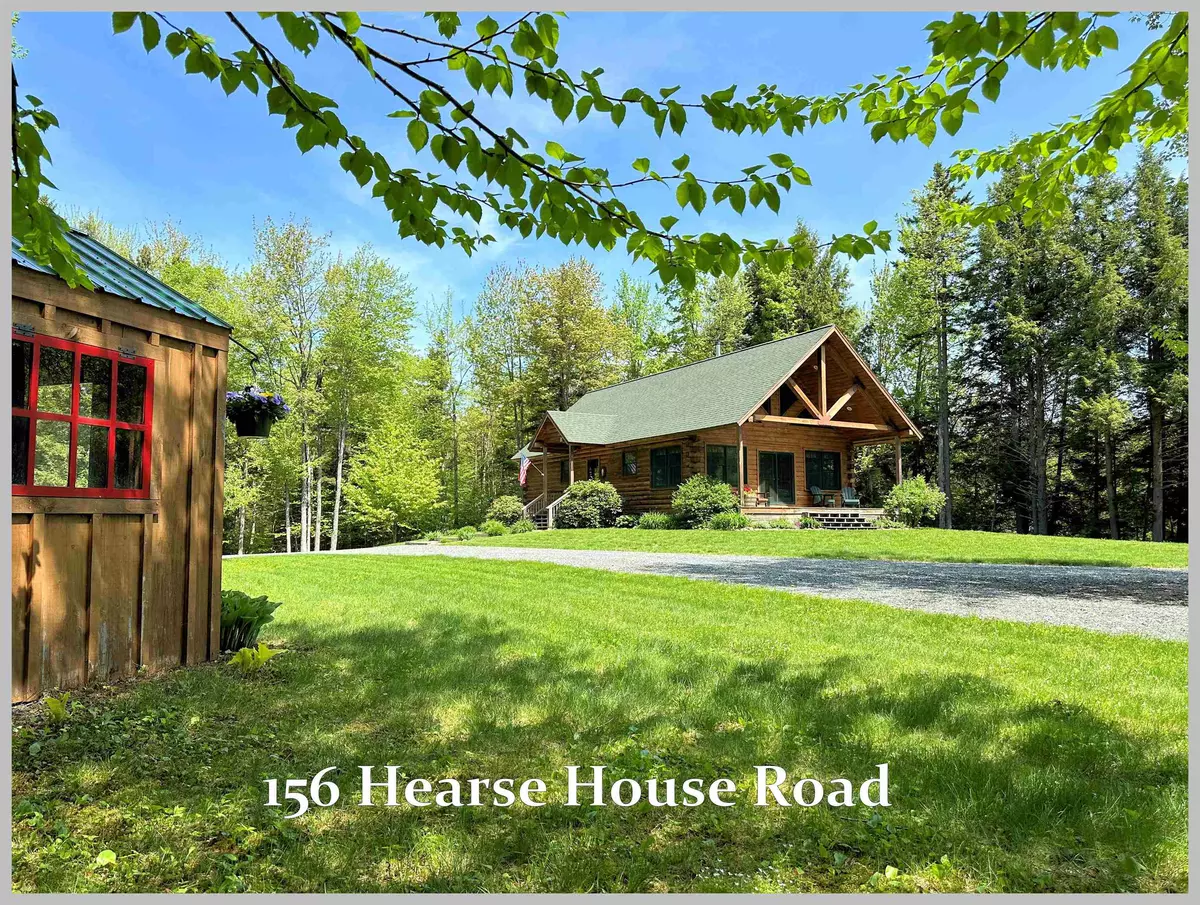Bought with Aaron Woods • Badger Peabody & Smith Realty/Plymouth
$630,000
$649,900
3.1%For more information regarding the value of a property, please contact us for a free consultation.
2 Beds
1 Bath
1,450 SqFt
SOLD DATE : 08/02/2024
Key Details
Sold Price $630,000
Property Type Single Family Home
Sub Type Single Family
Listing Status Sold
Purchase Type For Sale
Square Footage 1,450 sqft
Price per Sqft $434
MLS Listing ID 4996876
Sold Date 08/02/24
Bedrooms 2
Full Baths 1
Construction Status Existing
Year Built 2012
Annual Tax Amount $5,460
Tax Year 2023
Lot Size 4.330 Acres
Acres 4.33
Property Description
Picture Perfect! It really does not get better than this. Set on a gorgeous 4.33-acre lot, this incredible King Forest Log Home is guaranteed to melt all your stress away. As you pull up the crushed bluestone driveway and see this home for the first time your struck by a warm inviting feel. The exterior has been meticulously cared for. The covered farmer's porch looking out over the front yard is the perfect place to sit back and either enjoy your morning coffee or evening drink as you listen to the quite rippling of the South Branch of the Baker River as it rolls by. The interior is chuck full of charm and wonderful detail. Cherry wood floors glow in the natural sunlight that radiates through the main living area. The kitchen sports granite counters and a beautiful copper sink. A wood stove provides the perfect heat for those cool nights and chilly mornings. There are two bedrooms and a full bath on the main level. There is also space for a bath to be added in the primary bedroom. The upper level is an open loft that can be a great guest sleeping area. The lower level is a walk out that was originally set up to be a drive under garage. There is a separate direct vent heater in the lower level and the builder plumbed it for another bathroom. This home has it all. So, if you are looking for that perfect getaway, look no further. Your dream home awaits you!
Location
State NH
County Nh-grafton
Area Nh-Grafton
Zoning rural res
Rooms
Basement Entrance Interior
Basement Concrete, Concrete Floor, Daylight, Stairs - Interior, Stubbed In, Unfinished
Interior
Interior Features Cathedral Ceiling, Ceiling Fan, Dining Area, Hearth, Kitchen/Dining, Kitchen/Living, Laundry Hook-ups, Natural Woodwork, Walk-in Closet, Window Treatment, Wood Stove Hook-up, Laundry - 1st Floor, Common Heating/Cooling
Heating Gas - LP/Bottle
Cooling None
Flooring Hardwood, Vinyl
Equipment Smoke Detectr-Hard Wired, Stove-Wood
Exterior
Utilities Available Gas - LP/Bottle, Underground Utilities
Roof Type Shingle - Architectural
Building
Story 1.25
Foundation Poured Concrete
Sewer 1250 Gallon, Leach Field, Septic
Construction Status Existing
Schools
High Schools Rivendell Academy
School District Mascoma Valley Sch Dst Sau #62
Read Less Info
Want to know what your home might be worth? Contact us for a FREE valuation!

Our team is ready to help you sell your home for the highest possible price ASAP


"My job is to find and attract mastery-based agents to the office, protect the culture, and make sure everyone is happy! "






