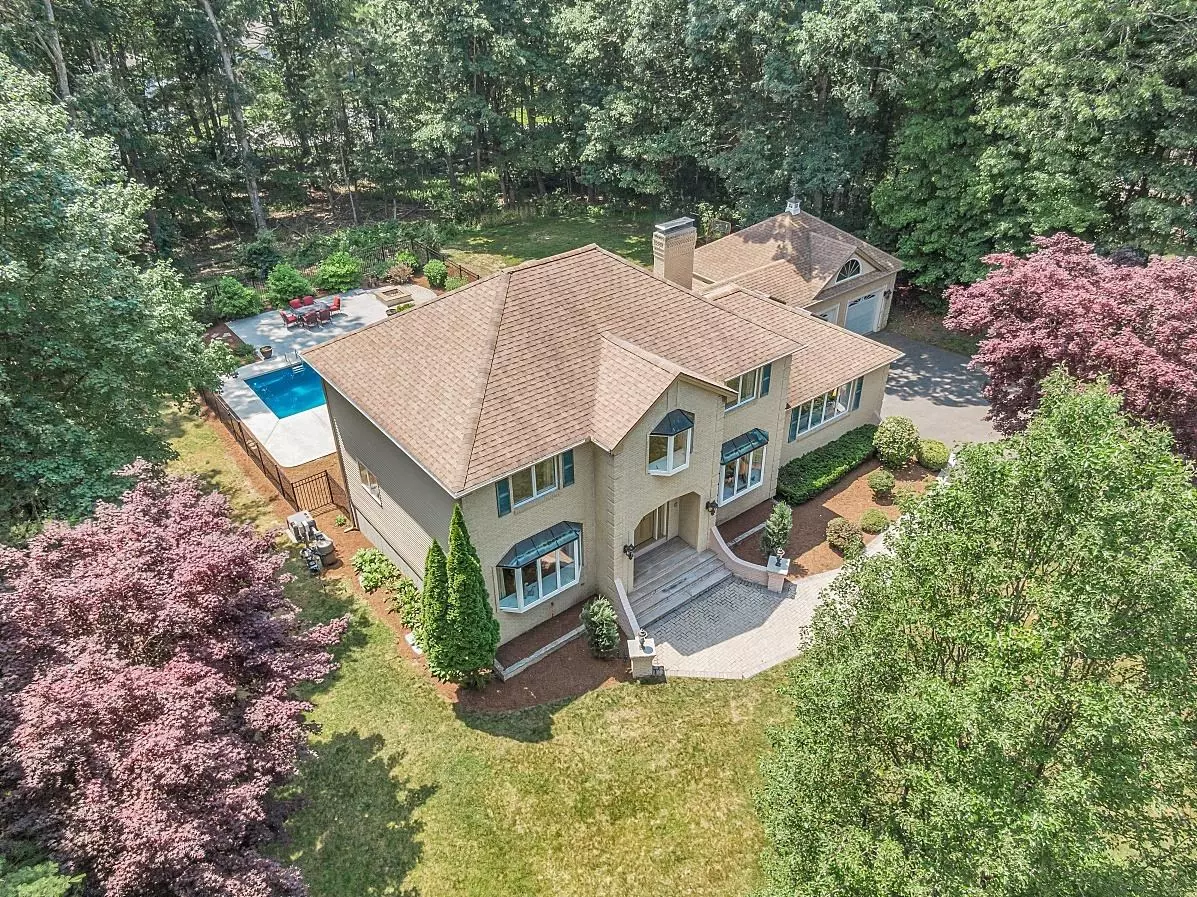Bought with Amy Mora • Keller Williams Realty/Merrimack Valley
$885,000
$830,000
6.6%For more information regarding the value of a property, please contact us for a free consultation.
3 Beds
3 Baths
3,464 SqFt
SOLD DATE : 07/31/2024
Key Details
Sold Price $885,000
Property Type Single Family Home
Sub Type Single Family
Listing Status Sold
Purchase Type For Sale
Square Footage 3,464 sqft
Price per Sqft $255
MLS Listing ID 5001971
Sold Date 07/31/24
Bedrooms 3
Full Baths 2
Half Baths 1
Construction Status Existing
Year Built 1988
Annual Tax Amount $11,178
Tax Year 2023
Lot Size 0.930 Acres
Acres 0.93
Property Description
"Welcome home to desirable Salem, NH! Located at the end of a cul-de-sac, this beautiful 3-bedroom, 3-bath colonial offers a 2 car garage under plus a detached heated 2 car garage with storage above, a stunning veranda overlooking a heated in-ground fiberglass saltwater pool, and an expanded patio perfect for outdoor entertaining. Upon entering, you'll be greeted by a grand foyer with a dining room to your left and an office area to your right. This leads into an expansive eat-in kitchen equipped with a near 6 foot wide professional-grade refrigerator/freezer combo, a generous 9 foot island, and a half bath with laundry. Off the kitchen, the 25’x21’ great room features a stone hearth wood-burning fireplace with 8 foot mantel and cathedral ceiling with skylights. The second level offers a primary bedroom with an en-suite bath, complete with a shower, jetted tub, and a walk-in closet. Additionally, you'll find two more bedrooms and a second full bathroom on this level. The basement offers 2 bonus rooms ideal for a home gym, recreation, or hobbies, with access to a 2 car garage. Plus, there's an additional 2 car heated garage with a utility sink and storage above. This home is in a great location, close to major highways, shopping, restaurants, and more. Don't miss out on this incredible opportunity!" OPEN HOUSE THURS 6/27 4:30-6:30
Location
State NH
County Nh-rockingham
Area Nh-Rockingham
Zoning RUR
Rooms
Basement Entrance Interior
Basement Concrete, Full, Partially Finished, Stairs - Interior, Walkout, Exterior Access
Interior
Interior Features Attic - Hatch/Skuttle, Blinds, Cathedral Ceiling, Ceiling Fan, Dining Area, Fireplace - Wood, Kitchen Island, Kitchen/Dining, Primary BR w/ BA, Skylight, Walk-in Closet, Whirlpool Tub, Laundry - 1st Floor, Smart Thermostat
Heating Oil, Wood
Cooling Mini Split
Flooring Carpet, Ceramic Tile, Hardwood, Laminate
Equipment Irrigation System
Exterior
Garage Spaces 4.0
Garage Description Direct Entry, Heated Garage, Storage Above, Detached
Utilities Available Cable - Available, Underground Utilities
Roof Type Shingle - Asphalt
Building
Story 2
Foundation Concrete
Sewer Leach Field - Existing
Construction Status Existing
Schools
Elementary Schools Dr. Lewis F. Soule Elementary
Middle Schools Woodbury School
High Schools Salem High School
School District Salem School District
Read Less Info
Want to know what your home might be worth? Contact us for a FREE valuation!

Our team is ready to help you sell your home for the highest possible price ASAP


"My job is to find and attract mastery-based agents to the office, protect the culture, and make sure everyone is happy! "






