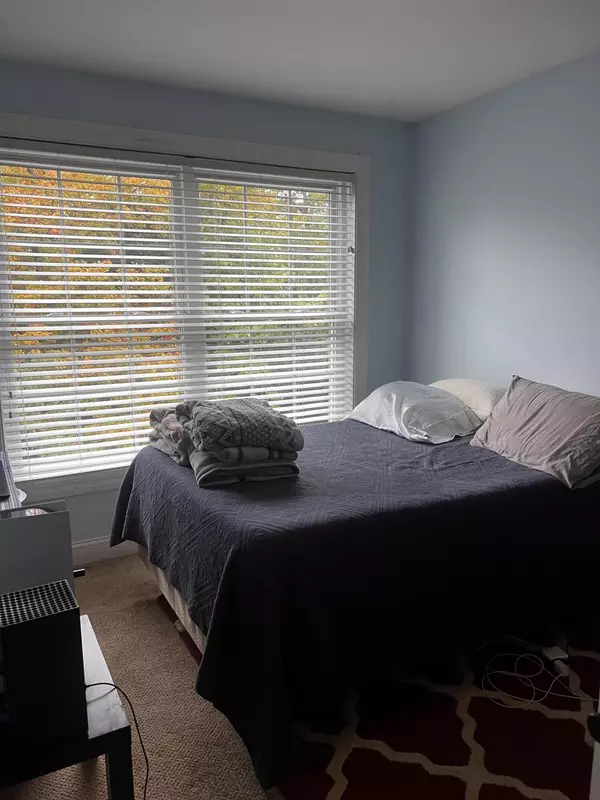Bought with Quietside Realty
$800,000
$939,000
14.8%For more information regarding the value of a property, please contact us for a free consultation.
6 Beds
6 Baths
5,264 SqFt
SOLD DATE : 07/30/2024
Key Details
Sold Price $800,000
Property Type Residential
Sub Type Single Family Residence
Listing Status Sold
Square Footage 5,264 sqft
MLS Listing ID 1574367
Sold Date 07/30/24
Style Colonial
Bedrooms 6
Full Baths 4
Half Baths 2
HOA Y/N No
Abv Grd Liv Area 3,644
Originating Board Maine Listings
Year Built 2007
Annual Tax Amount $10,646
Tax Year 2023
Lot Size 1.250 Acres
Acres 1.25
Property Description
This custom Colonial is simply spectacular and located in the exclusive Maddocks Avenue neighborhood, minutes to all city amenities. Professional irrigation, central A/C, backyard privacy - and so much more! This house offers amazing curb appeal starting with the luscious green lawn and picket fence, along with mature birches and landscaping. The driveway has a fresh 2nd layer of pavement. Around back is a private entrance to the 2 bed 2 bath mother-in-law suite. Continue on to the private oasis with 20x40 inground pool with slide, granite kitchen with gas and charcoal grills and plenty of room for entertaining! There are 2 sinks outdoors, small kitchen area and toilet in the pool house along with mechanicals. The pool is heated via solar and off the furnace. It's like a vacation in your backyard! Professional paver walkway to the pool area and around pool. Private back deck overlooks the pool previously set up as a hot tub area. Enter into the formal foyer with formal sitting and dining to either side. Granite counters adorn maple cabinets, extra large kitchen island for entertaining, before opening the doors to the huge back deck. The utility room and half bath are located near the 2nd entrance and garage entry door. The second story is accessed via the open concept foyer where 4 bedrooms and 2 full baths are located. Primary en-suite with spacious walk-in closet and custom vanity cabinets, soaking tub, double vanity, more cabinets! The 3 bedrooms offer ample closets, full bath with double vanity overlooking the back yard. The lower level with walk-out private entrance has two bedrooms with large walk-in closets, full kitchen, 2 full baths, laundry room. The large two-car garage has radiant heat, insulated, drywalled and painted, with bonus space above with one room heat and A/C, the other used for holiday decor and such. Halloween is a big event on this street, and it is a perfect home for this and all entertaining!
Location
State ME
County Hancock
Zoning neighborhood
Rooms
Basement Daylight, Finished, Full, Interior Entry, Walk-Out Access
Primary Bedroom Level Second
Master Bedroom Second
Bedroom 2 Second
Bedroom 3 Second
Bedroom 4 Basement
Bedroom 5 Basement
Living Room Basement
Dining Room First
Kitchen Basement
Interior
Interior Features Walk-in Closets, Bathtub, In-Law Floorplan, One-Floor Living, Pantry, Shower, Storage, Primary Bedroom w/Bath
Heating Radiant, Multi-Zones, Heat Pump, Forced Air
Cooling Central Air
Fireplaces Number 1
Fireplace Yes
Appliance Washer, Refrigerator, Microwave, Electric Range, Dryer, Dishwasher
Laundry Laundry - 1st Floor, Upper Level, Main Level
Exterior
Garage 5 - 10 Spaces, Paved, Garage Door Opener, Inside Entrance, Heated Garage, Off Street, Storage
Garage Spaces 2.0
Fence Fenced
Pool In Ground
Waterfront No
View Y/N No
Roof Type Pitched,Shingle
Street Surface Paved
Porch Deck, Porch
Parking Type 5 - 10 Spaces, Paved, Garage Door Opener, Inside Entrance, Heated Garage, Off Street, Storage
Garage Yes
Building
Lot Description Landscaped, Neighborhood, Subdivided, Irrigation System
Foundation Concrete Perimeter
Sewer Private Sewer, Septic Design Available
Water Private, Well
Architectural Style Colonial
Structure Type Vinyl Siding,Modular
Others
Restrictions Yes
Energy Description Oil, Electric
Read Less Info
Want to know what your home might be worth? Contact us for a FREE valuation!

Our team is ready to help you sell your home for the highest possible price ASAP


"My job is to find and attract mastery-based agents to the office, protect the culture, and make sure everyone is happy! "






