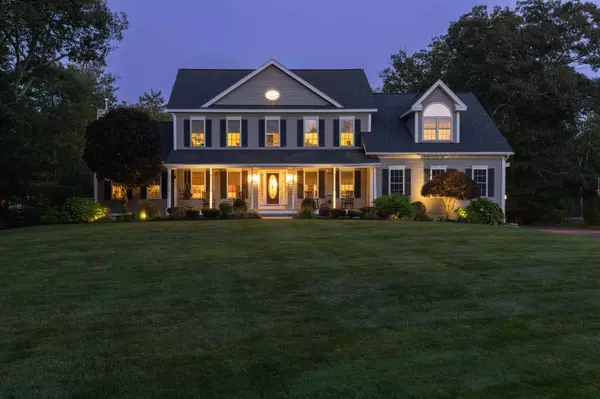Bought with Amanda Butler • Keller Williams Realty Metro-Londonderry
$1,200,000
$1,327,500
9.6%For more information regarding the value of a property, please contact us for a free consultation.
5 Beds
4 Baths
4,643 SqFt
SOLD DATE : 07/29/2024
Key Details
Sold Price $1,200,000
Property Type Single Family Home
Sub Type Single Family
Listing Status Sold
Purchase Type For Sale
Square Footage 4,643 sqft
Price per Sqft $258
MLS Listing ID 4997740
Sold Date 07/29/24
Bedrooms 5
Full Baths 2
Half Baths 2
Construction Status Existing
Year Built 2003
Annual Tax Amount $17,305
Tax Year 2024
Lot Size 1.330 Acres
Acres 1.33
Property Description
Warmth & elegance abound in this extraordinary home. Begin the day w/ coffee on the farmers porch overlooking the rolling front lawn, enjoying the peaceful cul-de-sac. Upon entering you will have the immediate feel of being home. The living rm w/ soaring ceiling & stunning gas fireplace is perfect for cozy evenings w/ family & friends. The dream kitchen is a chef's delight, complete w/ upgraded appliances, ample counter space, & walk-in pantry. Completing the 1st level is a formal dining room w/ trey ceiling, cozy den w/ built in bookcase & half bath. The 2nd level offers 4 spacious bdrms including a lavish primary suite w/ cathedral ceiling, gas frplc, 2 walk-in closets, spa-like bathroom w/ jetted tub, walk in shower & double sinks. 3rd level offers a 5th bdrm & extra space, ideal for home office. Entertain w/ ease in the finished walkout basement, opening to a sprawling patio area & pool. Discover your own private oasis, where every day feels like a vacation. Lounge by the pool, host barbecues on the patio, or engage in friendly competitions on the astro turf field. Lush greenery & tranquil atmosphere creates an escape from the ordinary. Enjoy gatherings around the fire pit or retreat to the pool house w/ built-in bar for drinks & conversations. LL also has a home gym & bath. Unparalleled amenities & serene surroundings, make this property a perfect blend of comfort & sophistication. Don't miss this opportunity to own this forever staycation home.
Location
State NH
County Nh-rockingham
Area Nh-Rockingham
Zoning Res
Rooms
Basement Entrance Walkout
Basement Daylight, Finished, Full, Storage Space, Walkout, Exterior Access
Interior
Interior Features Central Vacuum, Cathedral Ceiling, Ceiling Fan, Fireplace - Gas, Fireplaces - 2, Hearth, Kitchen Island, Primary BR w/ BA, Soaking Tub, Surround Sound Wiring, Vaulted Ceiling, Walk-in Closet, Walk-in Pantry, Laundry - 2nd Floor, Attic - Walkup
Heating Gas - LP/Bottle
Cooling Central AC
Flooring Carpet, Hardwood, Tile
Equipment CO Detector, Irrigation System, Smoke Detector, Generator - Standby
Exterior
Garage Spaces 3.0
Utilities Available Cable - Available, Gas - LP/Bottle
Roof Type Shingle - Asphalt
Building
Story 3
Foundation Concrete
Sewer Private
Construction Status Existing
Schools
Elementary Schools Hampstead Central School
Middle Schools Hampstead Middle School
High Schools Pinkerton Academy
School District Hampstead
Read Less Info
Want to know what your home might be worth? Contact us for a FREE valuation!

Our team is ready to help you sell your home for the highest possible price ASAP


"My job is to find and attract mastery-based agents to the office, protect the culture, and make sure everyone is happy! "






