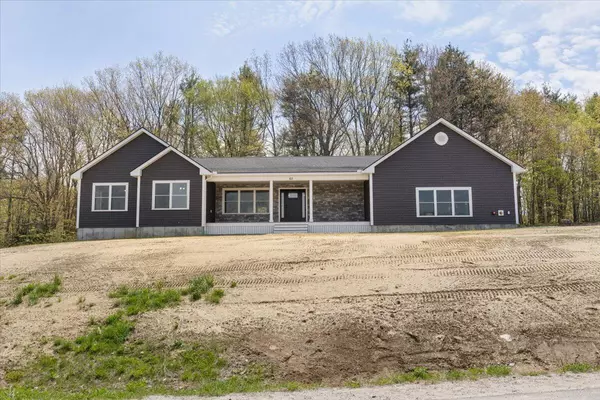Bought with Keller Williams Realty
$765,000
$819,000
6.6%For more information regarding the value of a property, please contact us for a free consultation.
3 Beds
3 Baths
1,932 SqFt
SOLD DATE : 07/23/2024
Key Details
Sold Price $765,000
Property Type Residential
Sub Type Single Family Residence
Listing Status Sold
Square Footage 1,932 sqft
Subdivision Grove Hill
MLS Listing ID 1590036
Sold Date 07/23/24
Style Ranch
Bedrooms 3
Full Baths 2
Half Baths 1
HOA Y/N Yes
Abv Grd Liv Area 1,932
Originating Board Maine Listings
Year Built 2024
Annual Tax Amount $914
Tax Year 2023
Lot Size 2.770 Acres
Acres 2.77
Property Description
Welcome to 63 Green Acres Drive, Buxton! Located in the new Grove Hill Subdivision, this stunning new construction ranch offers the perfect blend of peace and convenience. Nestled on a spacious 2.77 acre lot, you'll enjoy the serenity of country living while still being just 20 minutes from Portland or Maine's beautiful beaches. Step inside to find 1,932 square feet of living space; presenting 3 bedrooms and 2.5 bathrooms, hardwood flooring throughout with tile bathrooms, along with propane baseboard heating and heat pumps in the kitchen/living area and primary bedroom. The 3 bay garage provides ample room for vehicles, storage, or even a workshop. You will love the open concept kitchen and living room design, featuring black granite countertops and a walk-in pantry. The sliding glass doors lead to a private back porch where you can relax and unwind, or enjoying your morning coffee. The full unfinished basement leaves room for endless possibilities. OPEN HOUSE Thursday 5/23 4:00 - 6:00 and Saturday 5/25 11:00 - 1:00
Location
State ME
County York
Zoning Rural
Rooms
Basement Full, Interior Entry, Unfinished
Primary Bedroom Level First
Bedroom 2 First
Bedroom 3 First
Living Room First
Kitchen First Island, Vaulted Ceiling12, Pantry2
Interior
Interior Features Walk-in Closets, 1st Floor Bedroom, 1st Floor Primary Bedroom w/Bath, Bathtub, One-Floor Living, Pantry
Heating Heat Pump, Baseboard
Cooling Heat Pump
Fireplace No
Appliance Refrigerator, Microwave, Dishwasher, Cooktop
Laundry Laundry - 1st Floor, Main Level, Washer Hookup
Exterior
Garage 5 - 10 Spaces, Paved, Inside Entrance
Garage Spaces 3.0
Waterfront No
View Y/N Yes
View Trees/Woods
Roof Type Shingle
Street Surface Paved
Accessibility 32 - 36 Inch Doors
Porch Deck, Porch
Parking Type 5 - 10 Spaces, Paved, Inside Entrance
Garage Yes
Building
Lot Description Wooded, Neighborhood, Rural, Subdivided
Foundation Concrete Perimeter
Sewer Private Sewer, Septic Existing on Site
Water Private, Well
Architectural Style Ranch
Structure Type Vinyl Siding,Wood Frame
New Construction Yes
Others
Restrictions Yes
Security Features Fire System
Energy Description Gas Bottled
Read Less Info
Want to know what your home might be worth? Contact us for a FREE valuation!

Our team is ready to help you sell your home for the highest possible price ASAP


"My job is to find and attract mastery-based agents to the office, protect the culture, and make sure everyone is happy! "






