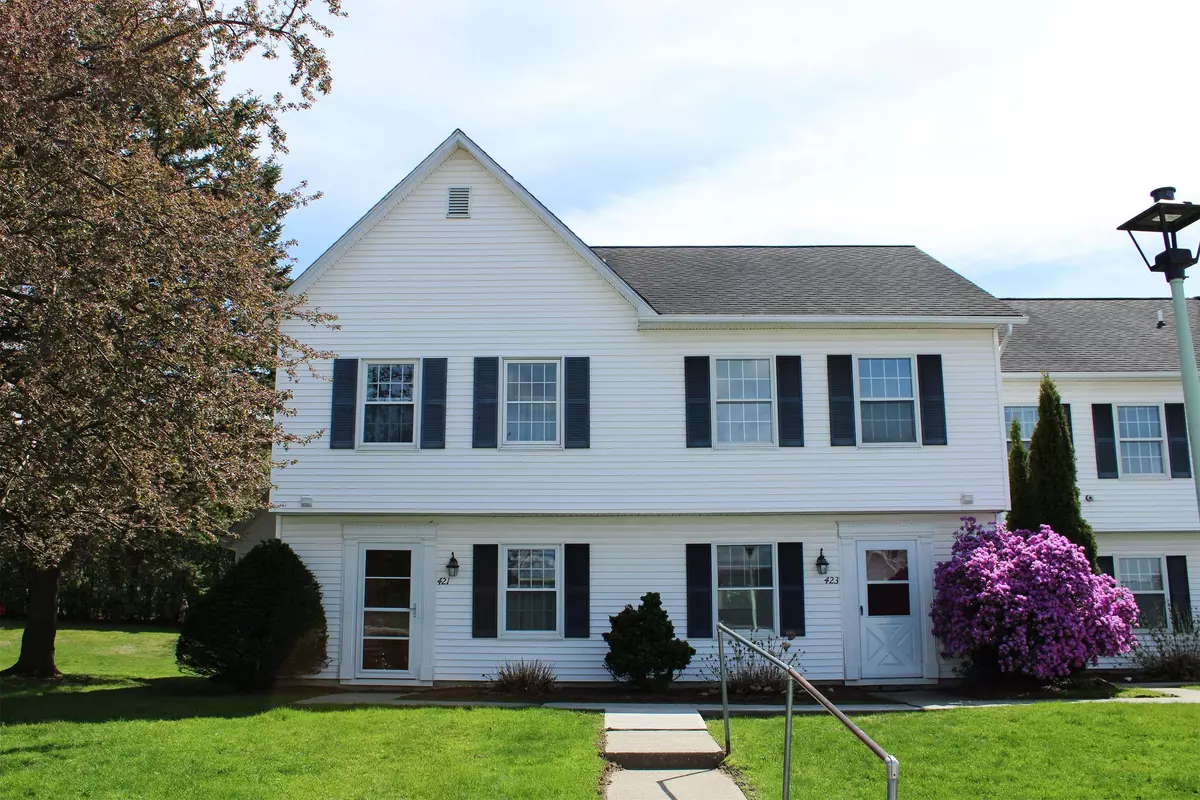Bought with The Signature Realty Group • Signature Properties of Vermont
$320,000
$335,000
4.5%For more information regarding the value of a property, please contact us for a free consultation.
2 Beds
2 Baths
1,139 SqFt
SOLD DATE : 07/19/2024
Key Details
Sold Price $320,000
Property Type Condo
Sub Type Condo
Listing Status Sold
Purchase Type For Sale
Square Footage 1,139 sqft
Price per Sqft $280
MLS Listing ID 4995782
Sold Date 07/19/24
Bedrooms 2
Full Baths 1
Half Baths 1
Construction Status Existing
HOA Fees $330/mo
Year Built 1984
Annual Tax Amount $4,086
Tax Year 2024
Property Description
Enjoy the ease of condo living in this townhouse style unit that is bathed in sunlight with an open floor plan that is great for entertaining. Brand new coordinated lighting fixtures throughout create a cohesive, modern feel in the space. The L-shaped kitchen has a pass through to the dining area, allowing you to prepare meals while still hosting guests. Step down into the sunken living room with fireplace and 3-panel atrium door that lets the sunlight shine in. A convenient powder room is tucked behind a pocket door. Upstairs, 2 large bedrooms share a full bath. The primary bedroom features dual closets and an en suite vanity separate from the main bath. The 2nd floor hall laundry closet means no lugging laundry up and down the stairs! The deck offers outdoor privacy, perfect for relaxing with a book on a sunny day or firing up the grill in the evening. You also have the option to create your own garden space off of the deck. The unit includes 1 assigned parking spot in front and a detached one car garage with storage to keep your vehicle out of the elements. Just 1 mile to Essex Jct Five Corners restaurants and shops, 2 miles to Williston, and 10 minutes to the airport.
Location
State VT
County Vt-chittenden
Area Vt-Chittenden
Zoning Residential
Interior
Interior Features Dining Area, Fireplaces - 1, Laundry - 2nd Floor
Heating Electric, Gas - Natural
Cooling None
Flooring Carpet, Tile, Vinyl Plank
Equipment Smoke Detector
Exterior
Garage Spaces 1.0
Garage Description Auto Open, Assigned, Parking Spaces 1, Visitor, Detached
Community Features Pets - Cats Allowed, Pets - Dogs Allowed
Utilities Available Cable - Available
Amenities Available Building Maintenance, Master Insurance, Landscaping, Snow Removal, Trash Removal
Roof Type Shingle - Asphalt
Building
Story 2
Foundation Slab - Concrete
Sewer Public
Construction Status Existing
Schools
Elementary Schools Allen Brook Elementary School
Middle Schools Williston Central School
High Schools Champlain Valley Uhsd #15
School District Williston School District
Read Less Info
Want to know what your home might be worth? Contact us for a FREE valuation!

Our team is ready to help you sell your home for the highest possible price ASAP


"My job is to find and attract mastery-based agents to the office, protect the culture, and make sure everyone is happy! "






