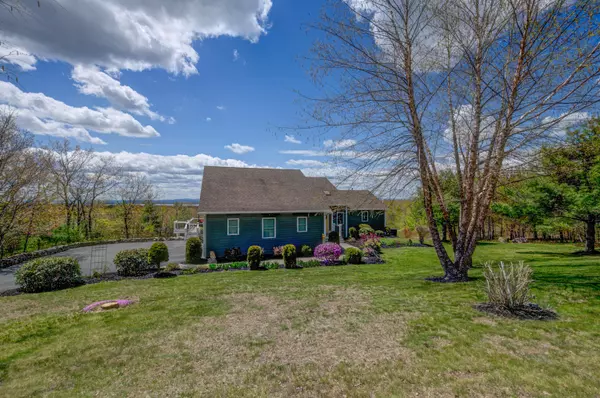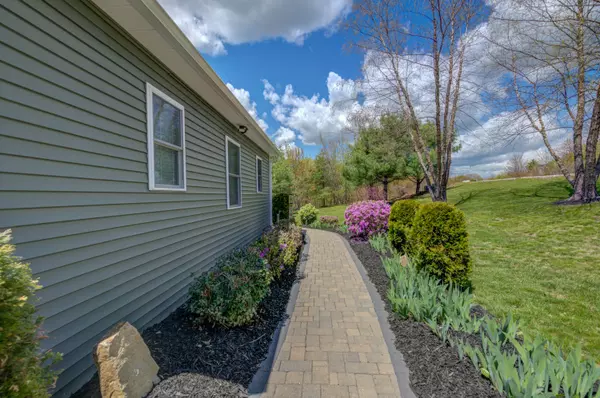Bought with Oberg Insurance & Real Estate Agency, Inc.
$869,000
$849,900
2.2%For more information regarding the value of a property, please contact us for a free consultation.
3 Beds
3 Baths
3,249 SqFt
SOLD DATE : 07/19/2024
Key Details
Sold Price $869,000
Property Type Residential
Sub Type Single Family Residence
Listing Status Sold
Square Footage 3,249 sqft
MLS Listing ID 1589485
Sold Date 07/19/24
Style Contemporary
Bedrooms 3
Full Baths 2
Half Baths 1
HOA Fees $20/ann
HOA Y/N Yes
Abv Grd Liv Area 2,097
Originating Board Maine Listings
Year Built 2006
Annual Tax Amount $7,357
Tax Year 2023
Lot Size 2.000 Acres
Acres 2.0
Property Description
Immaculate view home perched at the top of the legendary Tarkiln Hill, in Raymond's premier Tarkiln Hill Estates Subdivision. This sophisticated residence displays breathtaking views of Sebago Lake, Panther Pond and the White Mountains from nearly every window. Features include a spacious layout with two story foyer and loft, first floor primary bedroom with spa-like en suite bath and walk in closet, custom kitchen with stainless steel appliances and massive island, hardwood floors throughout, heat pump for energy efficient heating and cooling, generator, two car attached garage with extra high ceilings, fenced in yard area and the list goes on and on! Homes in this neighborhood do not come on the market often, don't miss out! Furniture is available to be purchased, please ask broker for details.
Location
State ME
County Cumberland
Zoning R
Body of Water Sebago Lake, Panther Pond
Rooms
Basement Walk-Out Access, Daylight, Finished, Full, Interior Entry
Master Bedroom First
Bedroom 2 Basement
Bedroom 3 Basement
Living Room First
Dining Room First
Kitchen First
Interior
Interior Features 1st Floor Primary Bedroom w/Bath
Heating Hot Water, Heat Pump, Baseboard
Cooling Heat Pump
Fireplace No
Appliance Washer, Refrigerator, Microwave, Gas Range, Dryer, Dishwasher
Laundry Laundry - 1st Floor, Main Level
Exterior
Garage 1 - 4 Spaces, Paved
Garage Spaces 2.0
Fence Fenced
Waterfront No
Waterfront Description Lake
View Y/N Yes
View Mountain(s), Scenic
Roof Type Shingle
Street Surface Paved
Porch Deck, Porch
Parking Type 1 - 4 Spaces, Paved
Garage Yes
Building
Lot Description Open Lot, Rolling Slope, Landscaped, Neighborhood, Rural, Subdivided
Foundation Concrete Perimeter
Sewer Private Sewer, Septic Existing on Site
Water Private, Well
Architectural Style Contemporary
Structure Type Vinyl Siding,Wood Frame
Others
HOA Fee Include 250.0
Energy Description Propane
Read Less Info
Want to know what your home might be worth? Contact us for a FREE valuation!

Our team is ready to help you sell your home for the highest possible price ASAP


"My job is to find and attract mastery-based agents to the office, protect the culture, and make sure everyone is happy! "






