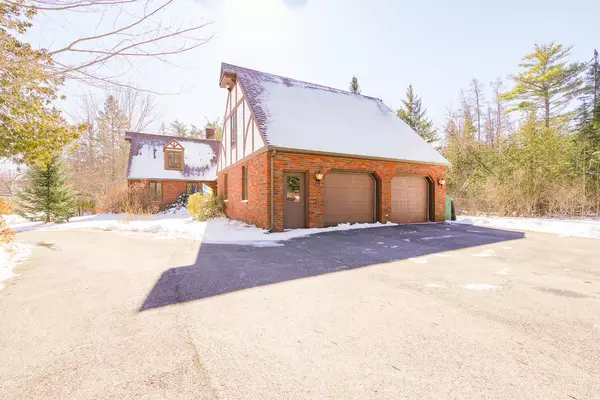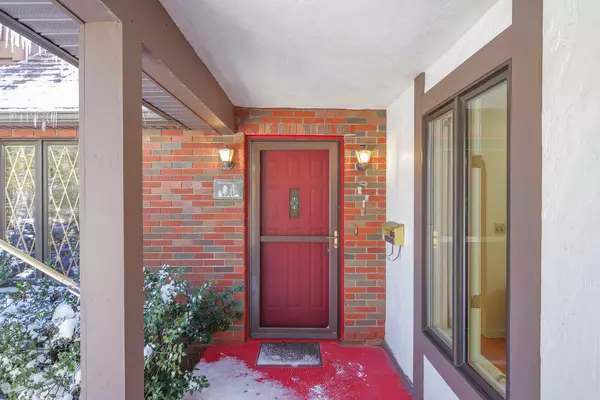Bought with ERA Dawson-Bradford Co.
$542,000
$549,000
1.3%For more information regarding the value of a property, please contact us for a free consultation.
4 Beds
4 Baths
4,326 SqFt
SOLD DATE : 07/09/2024
Key Details
Sold Price $542,000
Property Type Residential
Sub Type Single Family Residence
Listing Status Sold
Square Footage 4,326 sqft
MLS Listing ID 1584925
Sold Date 07/09/24
Style Other Style
Bedrooms 4
Full Baths 4
HOA Y/N No
Abv Grd Liv Area 3,094
Originating Board Maine Listings
Year Built 1985
Annual Tax Amount $9,463
Tax Year 2022
Lot Size 0.760 Acres
Acres 0.76
Property Description
15 Cromwell Drive is one of a kind - this beautiful property is only a few minutes from the University of Maine, the center of town, and great places for shopping and dining. It is private, secluded, and peaceful yet convenient. The property includes a unique, and appealing Tudor-style house with four spacious bedrooms and four full baths. It has 4,326 square feet of living space, hardwood flooring, and a versatile floor plan. The finished basement adds extra space which can be turned into another home office, workshop, family entertainment, or an in-law apartment. The property sits on 0.76 acres of land and the fact that it abuts a nature preserve adds to the value. You can go for a trail walk, listen to a bird song, and enjoy wildlife from your backyard year-round. The two-car attached garage offers direct access to the main house, basement, and storage above the garage. The closed-in 3-season gazebo offers an extra space perfect for a family gathering, a tea party or just to enjoy the outside. If you are looking for a property that is spacious, well cared for, move-in ready and in a great location, don't miss out on this rare opportunity. Schedule your appointment now.
Location
State ME
County Penobscot
Zoning residential
Rooms
Basement Walk-Out Access, Finished, Full, Interior Entry
Primary Bedroom Level Second
Master Bedroom First
Bedroom 2 Second
Bedroom 3 Second
Living Room First
Dining Room First Formal, Dining Area
Kitchen First Pantry2, Eat-in Kitchen
Interior
Interior Features Walk-in Closets, 1st Floor Bedroom, Attic, Bathtub, In-Law Floorplan, Other, Pantry, Shower, Storage, Primary Bedroom w/Bath
Heating Stove, Multi-Zones, Baseboard
Cooling None
Fireplaces Number 2
Fireplace Yes
Appliance Washer, Refrigerator, Microwave, Electric Range, Dryer, Disposal, Dishwasher, Cooktop
Laundry Upper Level
Exterior
Garage 5 - 10 Spaces, Paved, On Site, Garage Door Opener, Inside Entrance, Storage, On Street
Garage Spaces 2.0
Community Features Clubhouse
Waterfront No
View Y/N Yes
View Trees/Woods
Roof Type Shingle
Street Surface Paved
Accessibility Level Entry
Porch Deck, Screened
Parking Type 5 - 10 Spaces, Paved, On Site, Garage Door Opener, Inside Entrance, Storage, On Street
Garage Yes
Building
Lot Description Cul-De-Sac, Level, Sidewalks, Landscaped, Wooded, Abuts Conservation, Near Turnpike/Interstate, Near Town, Neighborhood, Subdivided
Foundation Concrete Perimeter
Sewer Public Sewer
Water Public
Architectural Style Other Style
Structure Type Stucco,Brick,Other,Masonry,Wood Frame
Schools
School District Rsu 26
Others
Restrictions Unknown
Energy Description Wood, Oil, Electric
Read Less Info
Want to know what your home might be worth? Contact us for a FREE valuation!

Our team is ready to help you sell your home for the highest possible price ASAP


"My job is to find and attract mastery-based agents to the office, protect the culture, and make sure everyone is happy! "






