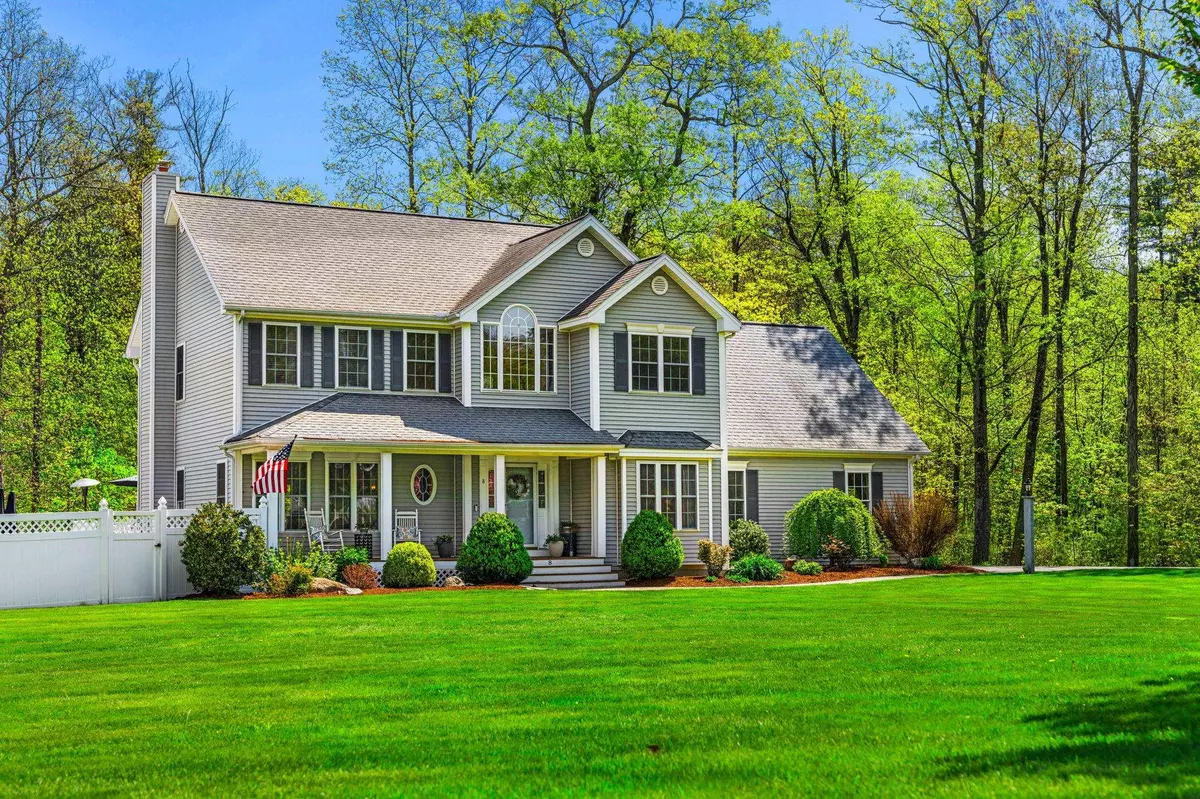Bought with Amanda Butler • Keller Williams Realty Metro-Londonderry
$1,300,000
$995,000
30.7%For more information regarding the value of a property, please contact us for a free consultation.
4 Beds
3 Baths
3,698 SqFt
SOLD DATE : 07/09/2024
Key Details
Sold Price $1,300,000
Property Type Single Family Home
Sub Type Single Family
Listing Status Sold
Purchase Type For Sale
Square Footage 3,698 sqft
Price per Sqft $351
MLS Listing ID 4996460
Sold Date 07/09/24
Bedrooms 4
Full Baths 2
Half Baths 1
Construction Status Existing
Year Built 1999
Annual Tax Amount $12,847
Tax Year 2023
Lot Size 6.900 Acres
Acres 6.9
Property Description
Stunning one-of-a-kind property located on 6.9 acres at the end of a cul-de-sac w/ easy access to exit 5 off 93. This 4 bed/3 bath home has been completely renovated to include a new custom built 24x34 post & beam barn. Bring your animals with you on this next move as the barn has two stalls w/ direct access to fenced in paddock area w/ the ability to add additional fenced areas if desired! Inside the home you will find brand new hardwood floors throughout the 1st floor, new kitchen w/ quartz countertops & waterfall island, stainless appliances, custom hood vent & open to the living room w/ gas fireplace, built-ins & views of both the pool & barn areas. Also included on the first floor is the formal dining room, office/den, 1/2 bath & laundry/mud room. Enter into the primary bedroom upstairs through double doors w/ 2 closets & a spacious bathroom w/ tile shower, double vanities & gorgeous soaking tub. You will also find three additional bedrooms, full bath & large bonus room over garage. Finished walk out basement w/ new carpet, home theater set up, additional room great for guests or office space & tons of storage! Enjoy your own private backyard oasis this summer at the in-ground pool w/ waterfall feature & new liner, oversized patio with built-in lighting, fire-pit, gazebo, pool house, two-tier deck & of course views of the barn! Central AC, irrigation, generator ready, new composite front porch & SO much more! Seller is NH re broker-Showings begin 5/24
Location
State NH
County Nh-rockingham
Area Nh-Rockingham
Zoning AR-I
Rooms
Basement Entrance Walkout
Basement Finished
Interior
Interior Features Attic - Hatch/Skuttle, Cathedral Ceiling, Cedar Closet, Ceiling Fan, Dining Area, Fireplace - Gas, Kitchen Island, Primary BR w/ BA, Security, Soaking Tub, Walk-in Closet, Laundry - 1st Floor
Heating Gas - LP/Bottle
Cooling Central AC
Flooring Carpet, Hardwood, Tile
Equipment Air Conditioner, Irrigation System, Security System, Stove-Pellet
Exterior
Garage Spaces 2.0
Utilities Available Cable - Available, Gas - LP/Bottle, Underground Utilities
Roof Type Shingle - Architectural
Building
Story 2
Foundation Concrete
Sewer Private
Construction Status Existing
Schools
Elementary Schools North Elementary School
Middle Schools Londonderry Middle School
High Schools Londonderry Senior Hs
School District Londonderry School District
Read Less Info
Want to know what your home might be worth? Contact us for a FREE valuation!

Our team is ready to help you sell your home for the highest possible price ASAP


"My job is to find and attract mastery-based agents to the office, protect the culture, and make sure everyone is happy! "






