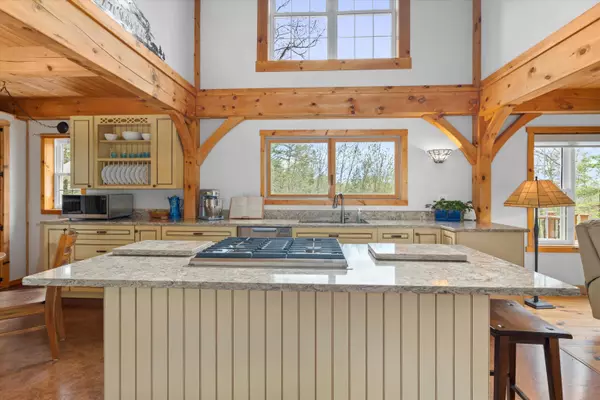Bought with Lisa Stone • Keller Williams Realty Metro-Keene
$730,000
$700,000
4.3%For more information regarding the value of a property, please contact us for a free consultation.
5 Beds
4 Baths
4,059 SqFt
SOLD DATE : 06/27/2024
Key Details
Sold Price $730,000
Property Type Single Family Home
Sub Type Single Family
Listing Status Sold
Purchase Type For Sale
Square Footage 4,059 sqft
Price per Sqft $179
MLS Listing ID 4994603
Sold Date 06/27/24
Bedrooms 5
Full Baths 4
Construction Status Existing
Year Built 1997
Annual Tax Amount $11,581
Tax Year 2023
Lot Size 11.670 Acres
Acres 11.67
Property Description
NEW PRICE!!! on 5/22/2024 REMARKABLE CRAFTSMANSHIP! A CUSTOM POST AND BEAM BEAUTY WITH MOUNTAIN VIEWS! This once-in-a-lifetime property, tucked away on rolling acreage abutting the Souhegan River, has been thoughtfully designed and meticulously maintained. Choose one of three drives that take you to the home or to a convenient parking area where hewn granite steps lead past terraced gardens. From first glimpse you'll appreciate solid construction where gracefully arching posts meet hewn beams and neutral walls create an organic atmosphere. Begin your day with coffee and emails in the sunny keeping room before you prepare breakfast in the well-appointed kitchen that boasts polished quartz surfaces and a plethora of pantry space. Bask in the natural light from two stories of windows or head outside for morning birdsong on the wraparound Trex deck that enjoys views of Temple Mt. and painterly sunsets. Harvest herbs from the garden boxes below and appreciate how the kitchen flows seamlessly into the living room to encourage conversation. After meals in the dining room adjourn to the family room or music nook noting multiple ideal areas for entertaining or relaxing. Wind down with a good book in the upstairs sitting room before a restful night’s sleep in the primary retreat. Two additional delightful bedrooms feature beautiful views and a garden level apartment with kitchen and full bath brings endless possibilities for living.
Location
State NH
County Nh-hillsborough
Area Nh-Hillsborough
Zoning RA
Rooms
Basement Entrance Walkout
Basement Concrete, Daylight, Finished, Storage Space, Stairs - Basement
Interior
Interior Features Cathedral Ceiling, Ceiling Fan, Dining Area, Draperies, In-Law/Accessory Dwelling, Kitchen Island, Primary BR w/ BA, Natural Light, Natural Woodwork, Vaulted Ceiling, Walk-in Closet, Walk-in Pantry, Whirlpool Tub, Laundry - 1st Floor
Heating Electric, Gas - LP/Bottle
Cooling Mini Split
Flooring Carpet, Hardwood, Tile
Equipment Irrigation System, Smoke Detector, Stove-Wood, Generator - Standby
Exterior
Garage Spaces 3.0
Garage Description Garage, Parking Spaces 3
Utilities Available Phone, Cable
Roof Type Shingle - Asphalt
Building
Story 2
Foundation Concrete
Sewer Leach Field, Septic
Construction Status Existing
Schools
Elementary Schools Florence Rideout Elementary
Middle Schools Wilton-Lyndeboro Cooperative
High Schools Wilton-Lyndeboro Sr. High
School District Wilton-Lyndeborough
Read Less Info
Want to know what your home might be worth? Contact us for a FREE valuation!

Our team is ready to help you sell your home for the highest possible price ASAP


"My job is to find and attract mastery-based agents to the office, protect the culture, and make sure everyone is happy! "






