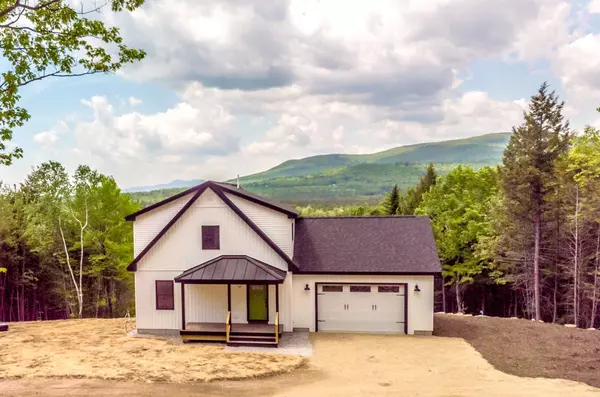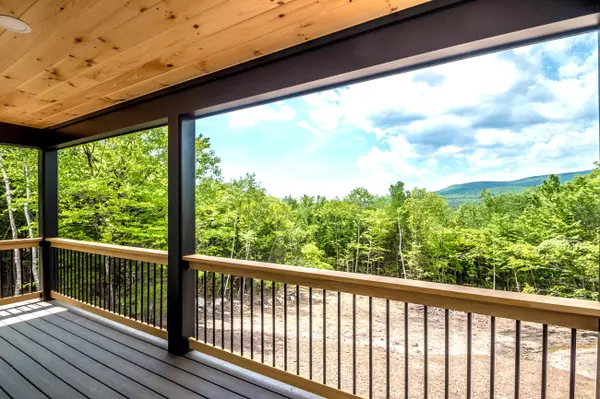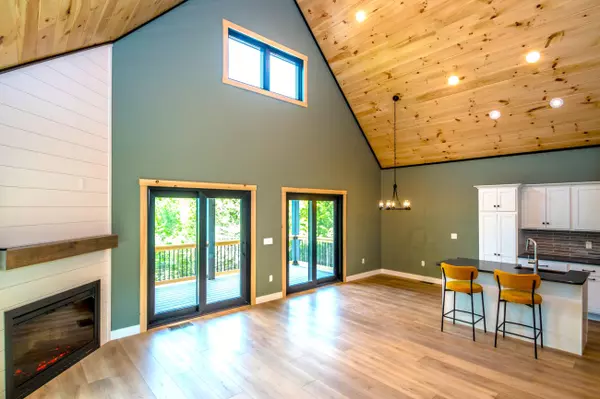Bought with Maine Real Estate Choice
$550,000
$539,900
1.9%For more information regarding the value of a property, please contact us for a free consultation.
3 Beds
3 Baths
1,775 SqFt
SOLD DATE : 06/21/2024
Key Details
Sold Price $550,000
Property Type Residential
Sub Type Single Family Residence
Listing Status Sold
Square Footage 1,775 sqft
MLS Listing ID 1590920
Sold Date 06/21/24
Style Contemporary,Farmhouse
Bedrooms 3
Full Baths 3
HOA Y/N No
Abv Grd Liv Area 1,775
Originating Board Maine Listings
Year Built 2024
Annual Tax Amount $530
Tax Year 2023
Lot Size 2.490 Acres
Acres 2.49
Property Description
Nestled in a rural and quiet location, convenient to the village of Fryeburg, Maine, this brand-new, modern farmhouse style home is a dream for thoseseeking the perfect blend of excitement and practicality. Built with quality in mind, this home features three finished floors of living space, each with a bedroom andadjoining bath, making it ideal for multi-generational living or guests. The open-concept great room boasts cathedral ceilings, and a corner accent wall with electricfireplace. The living area, dining space, and kitchen blend seamlessly together, creating a welcoming environment. The kitchen itself is a chef's delight, with quartzcountertops, a farmhouse sink, white soft close cabinetry and stainless-steel appliances. The wide, long luxury vinyl plank floors provide durability while mimicking thewarmth of wood. Enjoy gorgeous mountain views and sunsets from the expansive west-facing balcony. The full walkout lower level offers versatility as a family room if nota 3rd bedroom. With forced hot air heat, central air conditioning, and an attached garage with potential for additional living space, this home caters to every need. Set on2.5 acres in a peaceful rural location, it's close to recreation paths, snowmobile trails, the renowned Fryeburg Academy. The vibrant mountain and lake vacation village of North Conway and Bridgton are nearby and offer an abundance of experiences, the best of New England living.
Location
State ME
County Oxford
Zoning Rural Residential
Rooms
Basement Walk-Out Access, Finished, Full, Interior Entry
Primary Bedroom Level Second
Master Bedroom First 10.0X12.0
Bedroom 3 Basement 15.0X23.5
Living Room First 15.0X15.0
Dining Room First 10.0X11.0 Cathedral Ceiling, Dining Area
Kitchen First 10.0X8.0 Cathedral Ceiling6, Island, Eat-in Kitchen
Interior
Interior Features Walk-in Closets, 1st Floor Bedroom, Attic, Bathtub, Shower, Storage
Heating Heat Pump, Forced Air
Cooling Heat Pump, Central Air
Fireplaces Number 1
Fireplace Yes
Appliance Washer, Refrigerator, Microwave, Electric Range, Dryer, Dishwasher, Cooktop
Laundry Laundry - 1st Floor, Main Level
Exterior
Garage Gravel, On Site, Inside Entrance, Storage
Garage Spaces 1.0
Waterfront No
View Y/N Yes
View Mountain(s), Trees/Woods
Roof Type Metal,Shingle
Street Surface Paved
Porch Porch
Parking Type Gravel, On Site, Inside Entrance, Storage
Garage Yes
Building
Lot Description Open Lot, Rolling Slope, Wooded, Rural
Foundation Concrete Perimeter
Sewer Private Sewer, Septic Existing on Site
Water Private, Well
Architectural Style Contemporary, Farmhouse
Structure Type Vinyl Siding,Vertical Siding,Wood Frame
New Construction Yes
Schools
School District Rsu 72/Msad 72
Others
Restrictions Unknown
Energy Description Propane, Electric
Read Less Info
Want to know what your home might be worth? Contact us for a FREE valuation!

Our team is ready to help you sell your home for the highest possible price ASAP


"My job is to find and attract mastery-based agents to the office, protect the culture, and make sure everyone is happy! "






