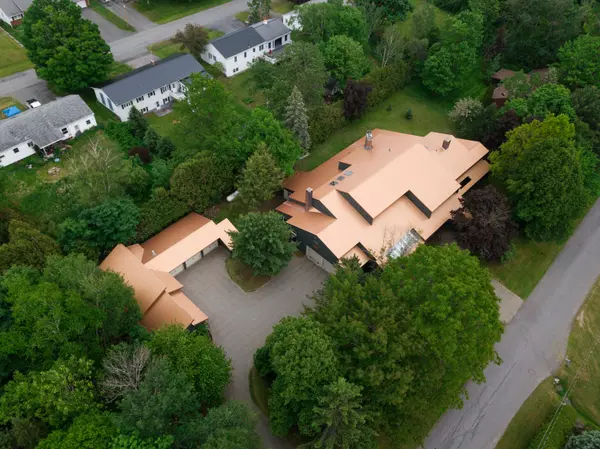Bought with NextHome Discover
$650,000
$650,000
For more information regarding the value of a property, please contact us for a free consultation.
5 Beds
7 Baths
12,400 SqFt
SOLD DATE : 06/20/2024
Key Details
Sold Price $650,000
Property Type Residential
Sub Type Single Family Residence
Listing Status Sold
Square Footage 12,400 sqft
MLS Listing ID 1580119
Sold Date 06/20/24
Style Contemporary,Multi-Level
Bedrooms 5
Full Baths 4
Half Baths 3
HOA Y/N No
Abv Grd Liv Area 8,400
Originating Board Maine Listings
Year Built 1977
Annual Tax Amount $9,954
Tax Year 2022
Lot Size 0.780 Acres
Acres 0.78
Property Description
Welcome to 123 Hardy Street, an extraordinary custom home in Presque Isle, Maine. Spanning over 12,000 sq ft, this residence offers a lavish lifestyle with 5 bedrooms, 4 full bathrooms, and 3 half bathrooms.
Indulge in the luxury of multiple living areas, each adorned with a cozy fireplace, creating warm and inviting spaces for relaxation and entertainment. The heart of the home is a spacious kitchen featuring a commercial gas range, catering to culinary enthusiasts and providing a focal point for gatherings.
Step into pure relaxation with an inviting indoor pool, a unique feature that adds both luxury and recreation to your home. Discover the ultimate in convenience with an entertaining kitchen in the finished basement, ensuring seamless hosting and enjoyment.
The thoughtful design extends to multiple walk-in closets, providing ample storage throughout the fully furnished home. With 7 garage bays, this property is a haven for car enthusiasts and collectors. Nestled on 0.78 acres on a tranquil dead-end street, privacy is paramount, making this home a hidden gem in a serene setting.
123 Hardy Street is more than a residence; it's an extraordinary sanctuary where sophistication meets practicality. Every detail, from the multiple living areas to the commercial-grade kitchen and indoor pool, reflects thoughtful design and unparalleled comfort. Don't miss the chance to make this hidden gem your own, where luxury and functionality seamlessly converge.
Location
State ME
County Aroostook
Zoning Suburban Residential
Rooms
Basement Finished, Full, Interior Entry
Master Bedroom Second
Bedroom 2 Second
Bedroom 3 Second
Bedroom 4 Second
Bedroom 5 Second
Living Room First
Dining Room First
Kitchen First
Interior
Interior Features Walk-in Closets, Furniture Included
Heating Multi-Zones, Forced Air, Baseboard
Cooling Other
Fireplaces Number 6
Fireplace Yes
Appliance Washer, Wall Oven, Trash Compactor, Refrigerator, Microwave, Gas Range, Dryer, Dishwasher, Cooktop
Laundry Laundry - 1st Floor, Main Level
Exterior
Garage 5 - 10 Spaces, Other, Paved, On Site, Garage Door Opener, Inside Entrance, Heated Garage
Garage Spaces 7.0
Pool In Ground
Waterfront No
View Y/N No
Roof Type Metal
Street Surface Paved
Porch Glass Enclosed
Parking Type 5 - 10 Spaces, Other, Paved, On Site, Garage Door Opener, Inside Entrance, Heated Garage
Garage Yes
Building
Lot Description Level, Landscaped, Intown, Neighborhood
Foundation Concrete Perimeter
Sewer Public Sewer
Water Public
Architectural Style Contemporary, Multi-Level
Structure Type Wood Siding,Wood Frame
Others
Restrictions Unknown
Security Features Fire System,Security System
Energy Description Pellets, Propane, Wood
Read Less Info
Want to know what your home might be worth? Contact us for a FREE valuation!

Our team is ready to help you sell your home for the highest possible price ASAP


"My job is to find and attract mastery-based agents to the office, protect the culture, and make sure everyone is happy! "






