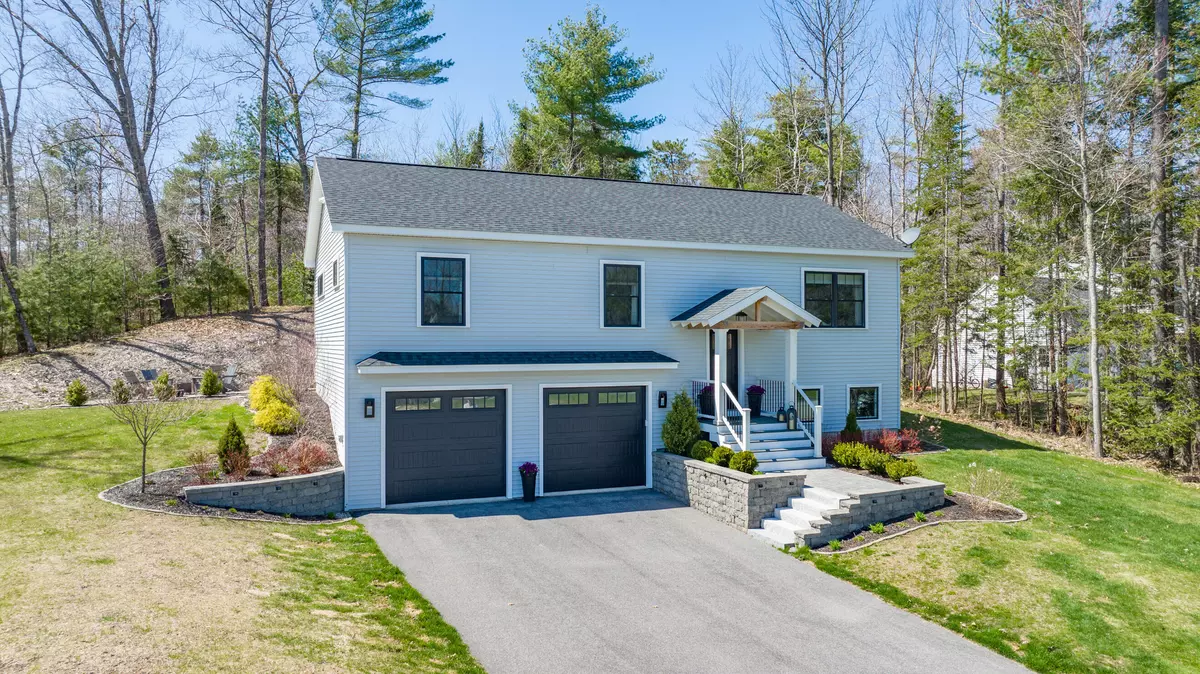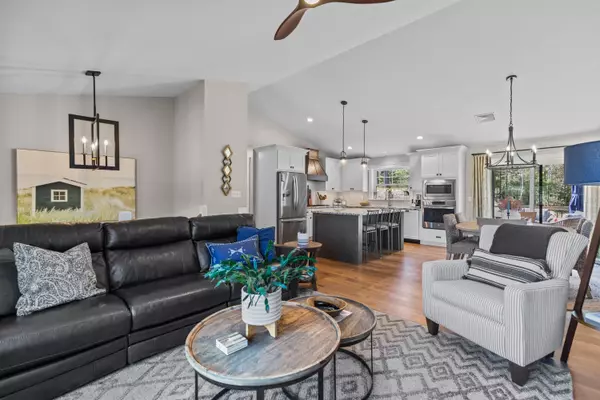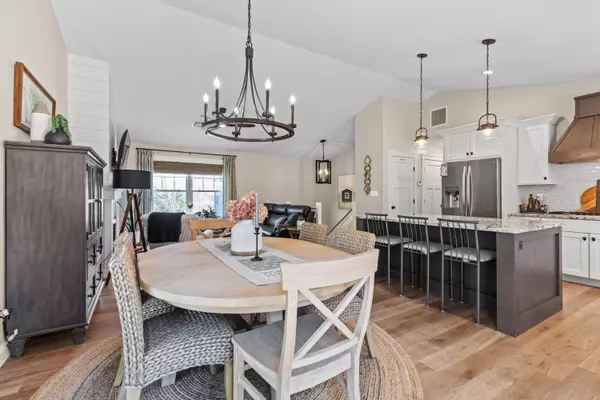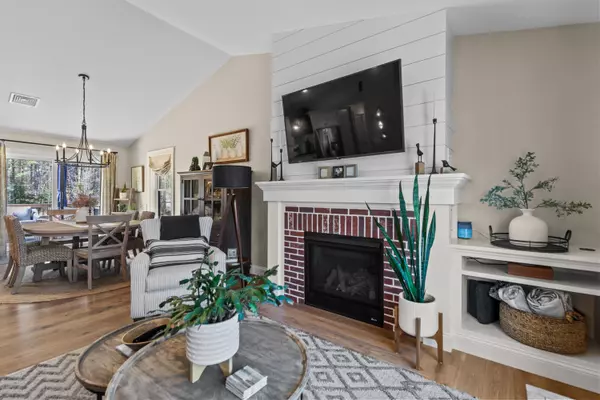Bought with Keller Williams Realty
$615,000
$549,000
12.0%For more information regarding the value of a property, please contact us for a free consultation.
3 Beds
2 Baths
1,944 SqFt
SOLD DATE : 06/17/2024
Key Details
Sold Price $615,000
Property Type Residential
Sub Type Single Family Residence
Listing Status Sold
Square Footage 1,944 sqft
MLS Listing ID 1587347
Sold Date 06/17/24
Style Raised Ranch
Bedrooms 3
Full Baths 2
HOA Fees $3/ann
HOA Y/N Yes
Abv Grd Liv Area 1,344
Originating Board Maine Listings
Year Built 2019
Annual Tax Amount $5,104
Tax Year 2023
Lot Size 0.690 Acres
Acres 0.69
Property Description
Nestled within the charming subdivision in Windham, Maine, this exquisite home stands as a testament to fine craftsmanship and luxurious living. Recently constructed with meticulous attention to detail, every corner of this residence showcases the artistry of a master finish trim carpenter, ensuring unparalleled quality and elegance throughout.
Step into your culinary oasis and discover a chef's dream kitchen, adorned with granite countertops and an expansive oversized center island. Complete with a beverage refrigerator, custom hood, gas cooktop, and wall oven, this kitchen is both functional and opulent. Cathedral ceilings accentuate the grandeur of the space, creating an atmosphere of luxury.
The spacious living area provides the perfect backdrop for entertaining guests or relaxing by the cozy gas fireplace, enveloped in warmth and ambiance. Retreat to the primary bedroom, featuring rich wood floors, a walk-in closet, and a secondary closet with built-in shelving, offering ample storage solutions. The elegant en suite bath boasts a shower with subway tile, a double vanity with granite countertops, and pristine white shiplap walls, evoking a sense of tranquility and refinement.
Descend to the lower level and discover a versatile bonus room, complete with a unique wet bar and family room area, ideal for hosting gatherings or enjoying leisurely evenings. The oversized garage, with high doors, provides convenience and functionality, leading into a well-appointed mudroom with a bench and storage, seamlessly integrating outdoor and indoor living spaces.
Step outside and unwind on your private back deck, surrounded by lush landscaping designed for low maintenance living. Descend onto the stone patio and gather around the fire pit, creating cherished memories with loved ones.
Located just moments away from Dundee Beach, residents can enjoy access to a town sand beach, play area, and summer concerts. Open house Sat the 27th from 11 to 2 and Sun 28th 11-2.
Location
State ME
County Cumberland
Zoning F
Rooms
Basement Walk-Out Access, Finished, Full
Primary Bedroom Level First
Master Bedroom First
Bedroom 2 First
Living Room First
Dining Room First Dining Area
Kitchen First Island, Pantry2
Interior
Interior Features Walk-in Closets, Pantry, Shower, Primary Bedroom w/Bath
Heating Other, Multi-Zones
Cooling Central Air
Fireplaces Number 1
Fireplace Yes
Appliance Washer, Wall Oven, Refrigerator, Microwave, Dryer, Dishwasher, Cooktop
Laundry Washer Hookup
Exterior
Garage 1 - 4 Spaces, Paved, On Site, Garage Door Opener, Inside Entrance, Underground
Garage Spaces 2.0
Waterfront No
View Y/N Yes
View Trees/Woods
Roof Type Shingle
Street Surface Paved
Porch Deck, Patio, Porch
Parking Type 1 - 4 Spaces, Paved, On Site, Garage Door Opener, Inside Entrance, Underground
Garage Yes
Exclusions Downstairs refrigerator and kegerator
Building
Lot Description Rolling Slope, Landscaped, Wooded, Near Public Beach, Suburban
Foundation Concrete Perimeter
Sewer Private Sewer
Water Public
Architectural Style Raised Ranch
Structure Type Vinyl Siding,Wood Frame
Others
HOA Fee Include 40.0
Restrictions Yes
Energy Description Pellets, Propane, Multi-Fuel System
Read Less Info
Want to know what your home might be worth? Contact us for a FREE valuation!

Our team is ready to help you sell your home for the highest possible price ASAP


"My job is to find and attract mastery-based agents to the office, protect the culture, and make sure everyone is happy! "






