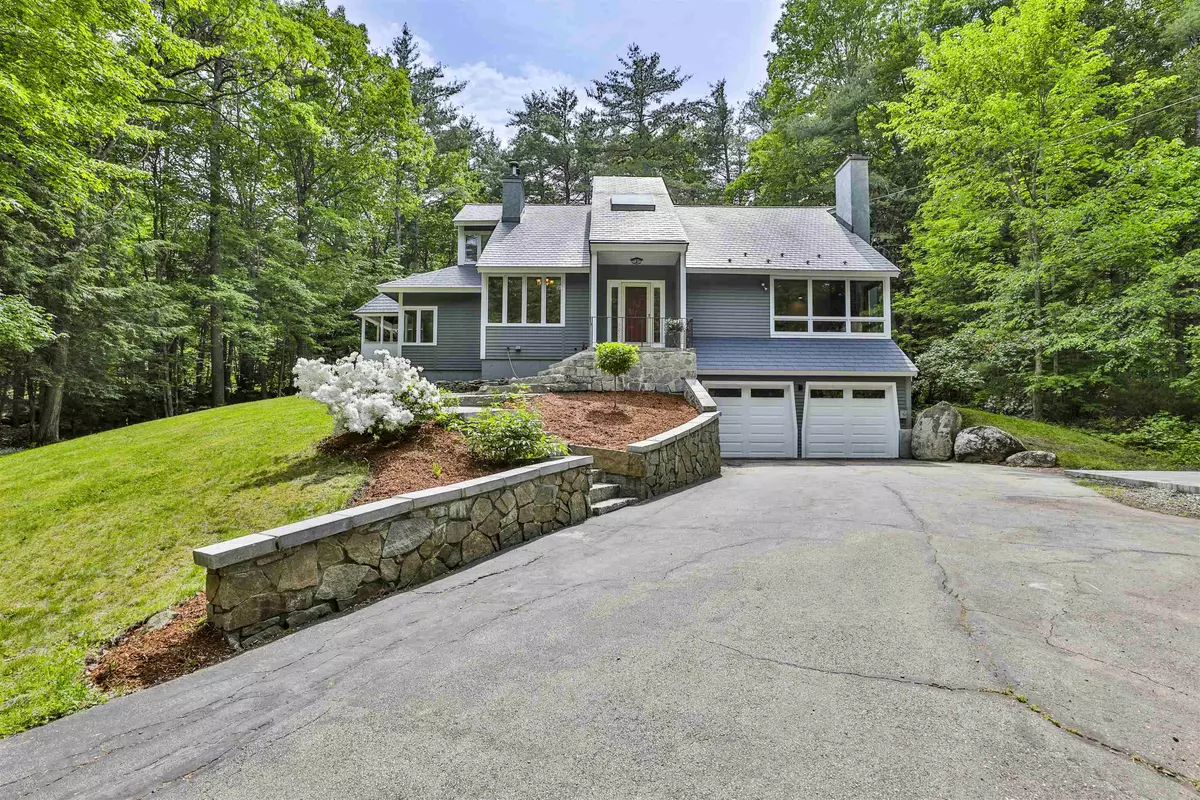Bought with Franco DiRienzo • Stone Keane Realty
$735,000
$724,900
1.4%For more information regarding the value of a property, please contact us for a free consultation.
3 Beds
3 Baths
2,751 SqFt
SOLD DATE : 06/17/2024
Key Details
Sold Price $735,000
Property Type Single Family Home
Sub Type Single Family
Listing Status Sold
Purchase Type For Sale
Square Footage 2,751 sqft
Price per Sqft $267
MLS Listing ID 4997183
Sold Date 06/17/24
Bedrooms 3
Full Baths 2
Half Baths 1
Construction Status Existing
Year Built 1984
Annual Tax Amount $9,527
Tax Year 2023
Lot Size 0.830 Acres
Acres 0.83
Property Description
Do you enjoy nature but want to be close to everything? Come take a look at 2 Fieldstone. Set in a cul de sac neighborhood and abutting TONS of open space and the sought after Bicentennial trail system. This modern home has everything! As you walk up the granite steps overlooking the flower beds you will cross the threshold into a spacious front hallway. You are greeted by a cathedral ceiling and an impressive family room that is filled with light and hosts a wood insert. There is a formal dining room that leads to the rear of the home. The large kitchen abuts a sunken in sitting room, dining area, Walk in pantry and dedicated first floor laundry room. The stained cabinetry and granite counters are beautiful finishes for the space. Enjoy the attached porch that overlooks the level back yard and large patio. An updated half bathroom and first floor bedroom with private balcony complete the first level. Upstairs hosts 2 En suite bedrooms! The large primary boast cathedral ceilings, a private balcony, and walk in closet. Off the primary is a large bathroom with dual vanities tile shower and soaking tub. The second bedroom is large with a triple slider closet and dedicated full bathroom. Downstairs is a perfect home gym, playroom or additional family room. Enjoy sought after Amherst schools, trails and location! Come take a look.
Location
State NH
County Nh-hillsborough
Area Nh-Hillsborough
Zoning RR
Rooms
Basement Entrance Interior
Basement Partially Finished
Interior
Heating Oil
Cooling Mini Split
Flooring Carpet, Hardwood, Tile
Exterior
Garage Spaces 2.0
Utilities Available Cable - Available
Roof Type Metal
Building
Story 2
Foundation Concrete
Sewer Private
Construction Status Existing
Schools
Middle Schools Amherst Middle
High Schools Souhegan High School
School District Amherst Sch District Sau #39
Read Less Info
Want to know what your home might be worth? Contact us for a FREE valuation!

Our team is ready to help you sell your home for the highest possible price ASAP


"My job is to find and attract mastery-based agents to the office, protect the culture, and make sure everyone is happy! "






