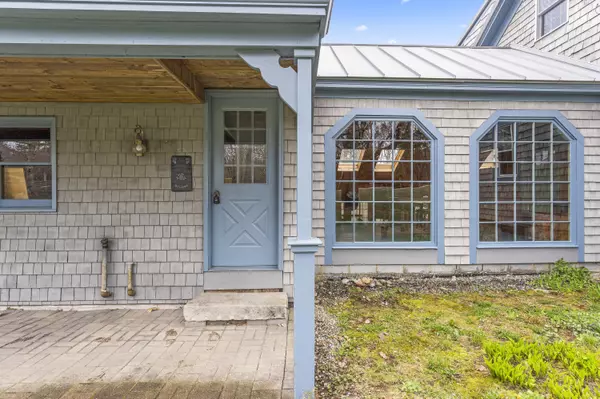Bought with Better Homes & Gardens Real Estate/The Masiello Group
$365,000
$379,900
3.9%For more information regarding the value of a property, please contact us for a free consultation.
3 Beds
2 Baths
1,606 SqFt
SOLD DATE : 05/31/2024
Key Details
Sold Price $365,000
Property Type Residential
Sub Type Single Family Residence
Listing Status Sold
Square Footage 1,606 sqft
MLS Listing ID 1588386
Sold Date 05/31/24
Style Cape
Bedrooms 3
Full Baths 1
Half Baths 1
HOA Y/N No
Abv Grd Liv Area 1,606
Originating Board Maine Listings
Year Built 1820
Annual Tax Amount $3,136
Tax Year 2023
Lot Size 1.660 Acres
Acres 1.66
Property Description
If you enjoy older houses then here is just the home for you! This 1800's 3 bedroom, 1.5 bath Cape home has that retro, older feel, but yet just the right touch of modern to it. Exposed beams throughout! This type of home is not easy to find! The cedar shake siding fits the aesthetically pleasing setting so nicely. A rural country road, paved driveway, and a huge lawn! The most incredible sitting room! Large glass windows, stained glass, skylights, and rustic wood finishes that complete the ambiance this space offers. A heated, finished workshop space offers over 900 square feet for you to do some wood working, arts and crafts, or perhaps some small engine repair. What a wonderful space for whatever your pleasure may be! A full foundation sits beneath the entire structure also! A walkout basement under the workshop space gives you a great amount of storage space. When entering the living space there is a half bathroom to the right for guests and a laundry room complete with a sink and counter space to the left. The kitchen has the most beautiful custom built cabinetry and a lovely view of the backyard from the sink area. The fireplace completes the cozy space that the living room offers. A den/office completes the first floor. Upstairs are the three bedrooms and the full bathroom. The wide pine flooring on the upper level is incredible! The classic charm and uniqueness of this house are the main reasons why it won't last long, so book your showing before it's gone!
Location
State ME
County Kennebec
Zoning RUR
Rooms
Basement Walk-Out Access, Full, Interior Entry, Unfinished
Master Bedroom First
Bedroom 2 Second
Bedroom 3 Second
Living Room First
Dining Room First
Kitchen First
Interior
Heating Forced Air
Cooling None
Fireplaces Number 1
Fireplace Yes
Appliance Washer, Refrigerator, Microwave, Electric Range, Dryer, Cooktop
Laundry Laundry - 1st Floor, Main Level
Exterior
Garage 1 - 4 Spaces, Paved
Waterfront No
View Y/N No
Roof Type Metal,Shingle
Street Surface Paved
Porch Porch
Parking Type 1 - 4 Spaces, Paved
Garage No
Building
Lot Description Open Lot, Rolling Slope, Rural
Foundation Stone, Concrete Perimeter
Sewer Private Sewer, Septic Existing on Site
Water Private, Well
Architectural Style Cape
Structure Type Wood Siding,Post & Beam,Wood Frame
Others
Energy Description Wood, Oil
Read Less Info
Want to know what your home might be worth? Contact us for a FREE valuation!

Our team is ready to help you sell your home for the highest possible price ASAP


"My job is to find and attract mastery-based agents to the office, protect the culture, and make sure everyone is happy! "






