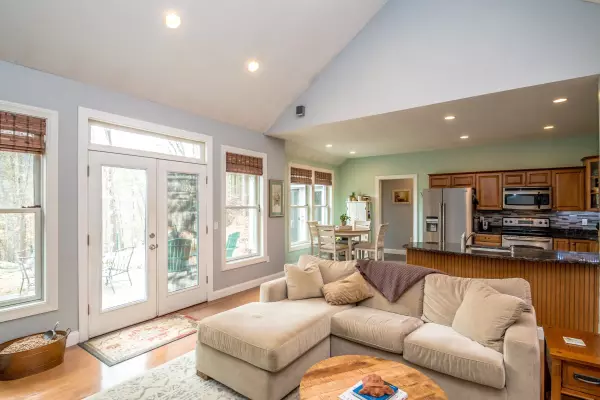Bought with Ralph Cronin • Badger Peabody & Smith Realty
$585,000
$539,000
8.5%For more information regarding the value of a property, please contact us for a free consultation.
3 Beds
2 Baths
1,603 SqFt
SOLD DATE : 05/24/2024
Key Details
Sold Price $585,000
Property Type Single Family Home
Sub Type Single Family
Listing Status Sold
Purchase Type For Sale
Square Footage 1,603 sqft
Price per Sqft $364
MLS Listing ID 4988444
Sold Date 05/24/24
Bedrooms 3
Full Baths 2
Construction Status Existing
Year Built 2007
Annual Tax Amount $5,487
Tax Year 2024
Lot Size 1.500 Acres
Acres 1.5
Property Description
Nestled on a sprawling 1.5-acre lot, this stunning property boasts wonderful privacy, yet is conveniently close to town. Breathtaking winter views of the majestic Moat Mountains and Cranmore can be had from the comfort of this home. Step inside to discover an inviting layout seamlessly connecting the living room, kitchen, and dining area, ideal for entertaining guests or relaxing with loved ones. Cozy up by the pellet stove in the living room on chilly nights. Or unwind after a long day in the luxurious primary bedroom suite, complete with a private bath and two spacious walk-in closets, offering ample storage space. Step outside and be greeted by a tranquil patio area, pre-wired for a hot tub, where you can indulge in leisurely evenings under the stars or host gatherings with friends and family. The attached 2-car garage not only ensures your vehicles stay secure but also offers ample storage space. Additionally, a shed on the property provides further storage for all your outdoor essentials, keeping your property organized and clutter-free. Enjoy easy access to the National Forest which abuts the property, and hiking & biking trails that are close by. Experience the perfect blend of comfort, convenience, and natural beauty at this Birch Hill retreat. Welcome home.
Location
State NH
County Nh-carroll
Area Nh-Carroll
Zoning RA
Rooms
Basement Frost Wall, Slab
Interior
Interior Features Blinds, Cathedral Ceiling, Kitchen/Living, Laundry Hook-ups, Primary BR w/ BA, Storage - Indoor, Surround Sound Wiring, Walk-in Closet, Laundry - 1st Floor
Heating Gas - LP/Bottle
Cooling None
Flooring Carpet, Hardwood, Tile
Equipment Smoke Detectr-Hard Wired
Exterior
Garage Spaces 2.0
Garage Description Driveway, Garage
Utilities Available Cable - Available, Telephone Available, Underground Utilities
Roof Type Shingle - Asphalt
Building
Story 1
Foundation Slab w/ Frost Wall
Sewer 1250 Gallon, Concrete, Leach Field, Septic
Construction Status Existing
Schools
Elementary Schools John Fuller Elementary School
Middle Schools A. Crosby Kennett Middle Sch
High Schools A. Crosby Kennett Sr. High
School District Sau #9
Read Less Info
Want to know what your home might be worth? Contact us for a FREE valuation!

Our team is ready to help you sell your home for the highest possible price ASAP


"My job is to find and attract mastery-based agents to the office, protect the culture, and make sure everyone is happy! "






