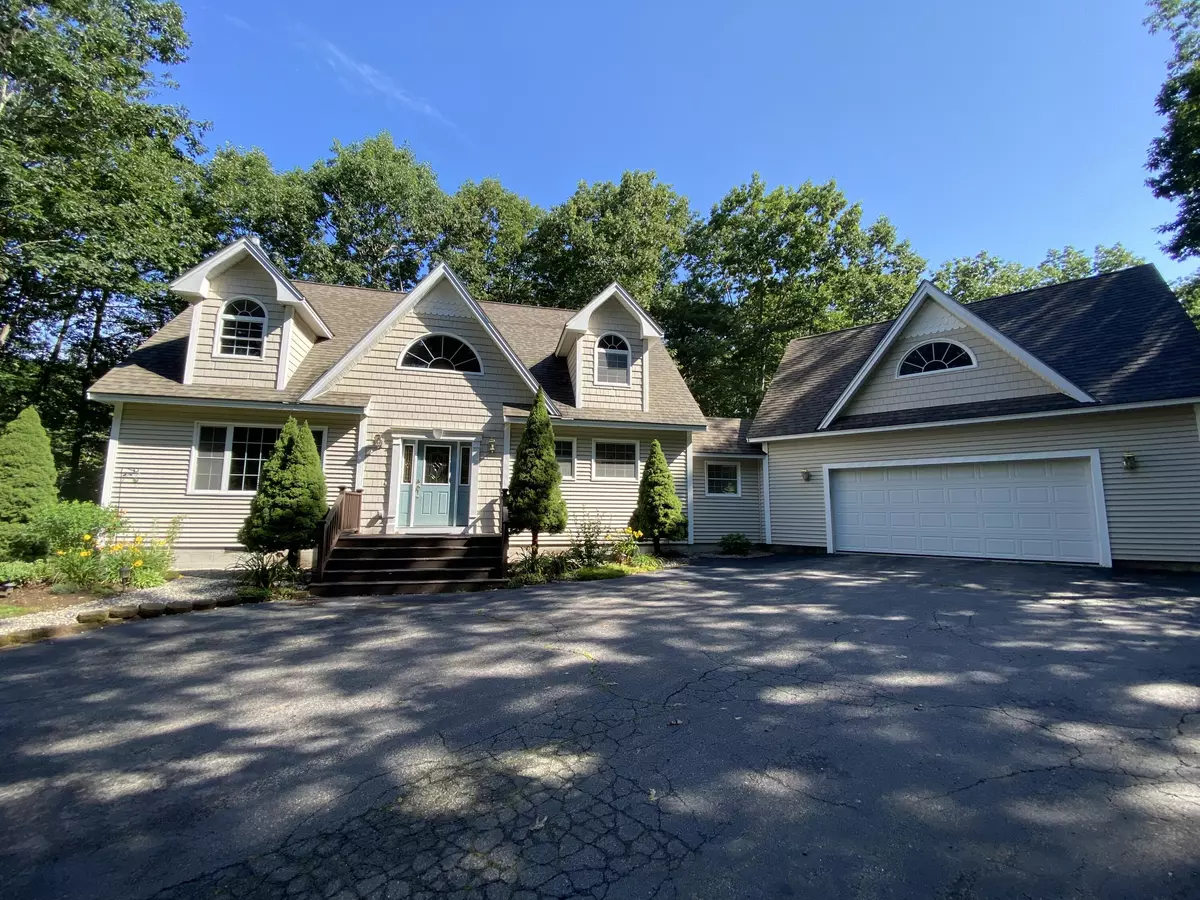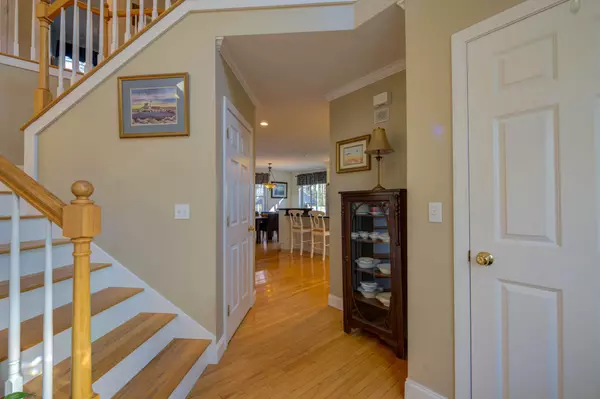Bought with EXIT Oceanside Realty
$1,250,000
$1,200,000
4.2%For more information regarding the value of a property, please contact us for a free consultation.
3 Beds
3 Baths
2,823 SqFt
SOLD DATE : 05/01/2024
Key Details
Sold Price $1,250,000
Property Type Residential
Sub Type Single Family Residence
Listing Status Sold
Square Footage 2,823 sqft
MLS Listing ID 1582539
Sold Date 05/01/24
Style Cape
Bedrooms 3
Full Baths 2
Half Baths 1
HOA Y/N No
Abv Grd Liv Area 2,823
Originating Board Maine Listings
Year Built 2004
Annual Tax Amount $4,982
Tax Year 2023
Lot Size 1.380 Acres
Acres 1.38
Property Description
Welcome to coastal living at 18 Old Kings Highway in the heart of Ogunquit, Maine. Nestled in a convenient location, this meticulously crafted home offers a thoughtful floor plan and an array of features that make it a haven for those seeking both comfort and elegance. Boasting 3+ bedrooms, including a coveted first-floor primary suite, this residence is designed with practicality and style in mind. The outdoor space, cherished by the current owners, is a sanctuary of relaxation and entertainment. Step outside to discover a private oasis complete with a 6 person hot tub, 6 person sauna, and a charming fire pit, providing the perfect ambiance for gathering with friends and family. A 1,000 square foot, two level ''Trex'' deck extends the living space outdoors, inviting you to enjoy the crisp Maine air in style. The property also features 2.5 baths, central air, central vac and, a two-car garage with a bonus room above, offering additional flexibility for use as a home office, guest suite, or recreational space. The open kitchen and dining area are adorned with modern appliances, creating a culinary haven for those who love to cook and entertain. Wood floors throughout the home add warmth and character, creating a seamless flow from room to room. The heart of the home is undoubtedly the great room/living room, where a cozy fireplace takes center stage. This inviting space is perfect for unwinding after a day of exploring the nearby attractions or enjoying the serene beauty of Ogunquit. With an abundance of natural light and a well-designed layout, the great room is the ideal setting for creating lasting memories with loved ones. One of the standout features of this property is its proximity to local amenities. Within walking distance, you'll find easy access to Ogunquit's charming village center, amazing restaurants and nearby attractions. The renowned Footbridge Beach is also just 7/10 of a mile away, allowing you to embrace the coastal life!
Location
State ME
County York
Zoning GBD2
Rooms
Basement Crawl Space, Exterior Only
Primary Bedroom Level First
Bedroom 2 Second 13.4X12.1
Bedroom 3 Second 14.5X13.4
Living Room First 24.3X15.3
Dining Room First 9.7X13.5
Kitchen First 13.7X13.5 Pantry2, Eat-in Kitchen
Interior
Interior Features 1st Floor Primary Bedroom w/Bath, Bathtub, Storage, Primary Bedroom w/Bath
Heating Forced Air
Cooling Central Air
Fireplaces Number 1
Fireplace Yes
Appliance Washer, Refrigerator, Microwave, Gas Range, Dryer, Dishwasher
Exterior
Garage 5 - 10 Spaces, Paved, Garage Door Opener, Inside Entrance
Garage Spaces 2.0
Waterfront No
View Y/N Yes
View Trees/Woods
Roof Type Shingle
Street Surface Paved
Porch Deck
Parking Type 5 - 10 Spaces, Paved, Garage Door Opener, Inside Entrance
Garage Yes
Building
Lot Description Open Lot, Landscaped, Intown, Near Golf Course, Near Public Beach, Near Shopping, Neighborhood, Near Public Transit
Foundation Block
Sewer Private Sewer, Septic Existing on Site
Water Private, Well
Architectural Style Cape
Structure Type Vinyl Siding,Wood Frame
Schools
School District Wells-Ogunquit Csd
Others
Restrictions Unknown
Energy Description Propane
Read Less Info
Want to know what your home might be worth? Contact us for a FREE valuation!

Our team is ready to help you sell your home for the highest possible price ASAP


"My job is to find and attract mastery-based agents to the office, protect the culture, and make sure everyone is happy! "






