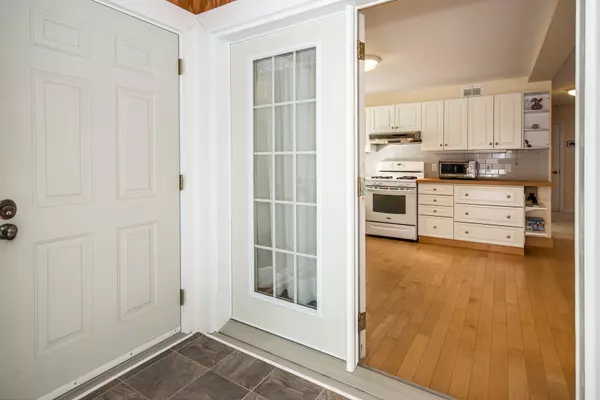Bought with Wendy Pallotta • Four Seasons Sotheby's Int'l Realty
$279,000
$279,000
For more information regarding the value of a property, please contact us for a free consultation.
2 Beds
1 Bath
916 SqFt
SOLD DATE : 05/01/2024
Key Details
Sold Price $279,000
Property Type Single Family Home
Sub Type Single Family
Listing Status Sold
Purchase Type For Sale
Square Footage 916 sqft
Price per Sqft $304
Subdivision Stonegate
MLS Listing ID 4985552
Sold Date 05/01/24
Bedrooms 2
Full Baths 1
Construction Status Existing
Year Built 2004
Annual Tax Amount $3,936
Tax Year 2024
Lot Size 4,356 Sqft
Acres 0.1
Property Description
Absolutely, the updates in this darling bungalow truly enhance its charm and appeal, creating a space that's both stylish and welcoming. The combination of gleaming new maple hardwood flooring and beautiful Corian countertops on the white cabinets in the kitchen adds a touch of modern elegance to the home's interior. The open living and dining room area bathed in sunlight creates the perfect space for relaxation and entertaining. The oversized windows not only fill the home with natural light but also provide picturesque views of the surrounding landscape. Whether you're hosting guests or enjoying a peaceful day indoors, you'll find this space to be both comfortable and inviting. The home offers two cozy bedrooms, each providing a tranquil retreat, along with a renovated bathroom featuring a porcelain tub and Corian surround, offering a spa-like experience right at home. If expansion is desired, the second floor hosts a 38'x14' open canvas. A side deck offers a private outdoor space where you can relax and enjoy your surroundings. The meticulously tended perennial gardens and shrubs add to the beauty of the property, creating a serene oasis for outdoor enjoyment. Located within the vibrant Stone Gate Residential Development, this home offers not only a beautiful living space but also convenient access to a variety of amenities and outdoor activities. Whether you're exploring the nearby ski areas, lakes, or hiking and biking trails. FIVE STAR ENERGY RATED-ECONOMICAL TO HEAT!
Location
State VT
County Vt-rutland
Area Vt-Rutland
Zoning residential
Rooms
Basement Entrance Interior
Basement Stairs - Interior, Storage Space, Unfinished
Interior
Interior Features Blinds, Dining Area, Draperies, Living/Dining, Natural Light, Laundry - 1st Floor, Attic - Walkup
Heating Gas - LP/Bottle
Cooling None
Flooring Carpet, Combination, Hardwood, Laminate, Wood
Equipment Enrgy Recvry Ventlatr Unt, Smoke Detector
Exterior
Utilities Available Cable, Underground Utilities
Amenities Available Snow Removal
Roof Type Shingle - Asphalt
Building
Story 1.75
Foundation Concrete, Other, Poured Concrete
Sewer Public
Construction Status Existing
Schools
Elementary Schools Northwest Primary School
Middle Schools Rutland Intermediate School
High Schools Rutland Senior High School
School District Rutland City School District
Read Less Info
Want to know what your home might be worth? Contact us for a FREE valuation!

Our team is ready to help you sell your home for the highest possible price ASAP


"My job is to find and attract mastery-based agents to the office, protect the culture, and make sure everyone is happy! "






