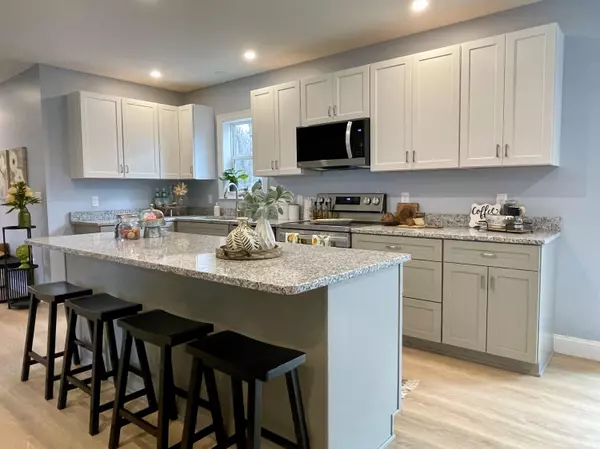Bought with Signature Homes Real Estate Group, LLC
$475,000
$465,000
2.2%For more information regarding the value of a property, please contact us for a free consultation.
3 Beds
2 Baths
1,536 SqFt
SOLD DATE : 04/26/2024
Key Details
Sold Price $475,000
Property Type Residential
Sub Type Single Family Residence
Listing Status Sold
Square Footage 1,536 sqft
MLS Listing ID 1585730
Sold Date 04/26/24
Style Ranch
Bedrooms 3
Full Baths 2
HOA Y/N No
Abv Grd Liv Area 1,536
Originating Board Maine Listings
Year Built 2024
Annual Tax Amount $1,950
Tax Year 2023
Lot Size 1.290 Acres
Acres 1.29
Property Description
Prepare to be amazed by the exceptional features this property has to offer. Let's start with the fully-equipped kitchen boasting ample cabinetry, exquisite countertops, an expansive 8' island, plus a ''coffee/ bar area'' -this is sure to impress. Generously sized primary bedroom complete with an attached full bath and double vanity. You'll appreciate the true one floor living as the laundry, heating systems are all on one floor. And you'll enjoy energy savings with the Viessman wall mounted propane boiler that runs the radiant floor heat. The home set's back nicely from the road with plenty of backyard space to have gardens, store an RV, build a ''she shed'' -and with the 24x24' attached garage you'll have room for storage shelving and a work bench. You have a 200 amp circuit breaker with room to expand. And you can have some peace of mind knowing generator plug is already taken care of. New well, septic and home this is great option to live near Saco, and Scarborough being maybe 10 minutes from the highway, 5 minutes from Hannaford and gas stations/convenient stores. (Note: gravel drive, front stairs, and loam and seed to be completed as soon as the weather cooperates.) Easy to show.
Location
State ME
County York
Zoning Residential
Rooms
Basement Not Applicable
Primary Bedroom Level First
Bedroom 2 First 10.0X11.0
Bedroom 3 First 9.0X12.0
Living Room First 22.0X15.0
Dining Room First 8.0X6.0 Dining Area
Kitchen First 22.0X15.0 Island, Eat-in Kitchen
Interior
Interior Features 1st Floor Bedroom, 1st Floor Primary Bedroom w/Bath, Bathtub, One-Floor Living, Shower
Heating Radiant, Hot Water
Cooling None
Fireplace No
Appliance Refrigerator, Microwave, Electric Range, Dishwasher
Laundry Laundry - 1st Floor, Main Level
Exterior
Garage 1 - 4 Spaces, Gravel, On Site, Garage Door Opener, Inside Entrance, Off Street
Garage Spaces 2.0
Waterfront No
View Y/N No
Roof Type Shingle
Street Surface Paved
Parking Type 1 - 4 Spaces, Gravel, On Site, Garage Door Opener, Inside Entrance, Off Street
Garage Yes
Building
Lot Description Level, Open Lot, Wooded, Near Town, Rural, Near Public Transit
Foundation Concrete Perimeter, Slab
Sewer Private Sewer, Septic Existing on Site
Water Private, Well
Architectural Style Ranch
Structure Type Vinyl Siding,Wood Frame
New Construction Yes
Schools
School District Rsu 06/Msad 06
Others
Energy Description Propane
Read Less Info
Want to know what your home might be worth? Contact us for a FREE valuation!

Our team is ready to help you sell your home for the highest possible price ASAP


"My job is to find and attract mastery-based agents to the office, protect the culture, and make sure everyone is happy! "






