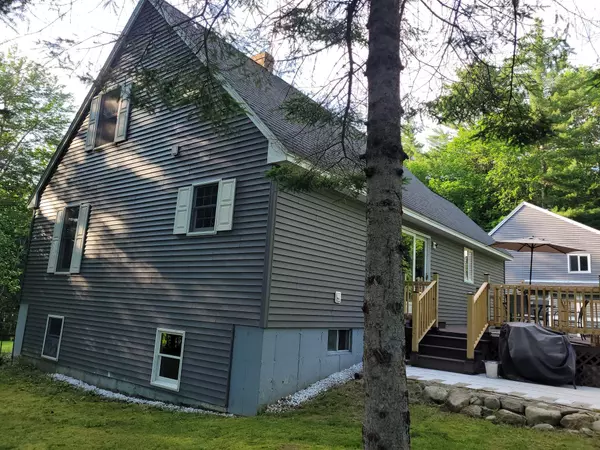Bought with NextHome Northern Lights Realty
$370,000
$365,000
1.4%For more information regarding the value of a property, please contact us for a free consultation.
3 Beds
2 Baths
2,600 SqFt
SOLD DATE : 04/19/2024
Key Details
Sold Price $370,000
Property Type Residential
Sub Type Single Family Residence
Listing Status Sold
Square Footage 2,600 sqft
MLS Listing ID 1565554
Sold Date 04/19/24
Style Cape
Bedrooms 3
Full Baths 2
HOA Y/N No
Abv Grd Liv Area 2,600
Originating Board Maine Listings
Year Built 1998
Annual Tax Amount $3,604
Tax Year 2023
Lot Size 1.300 Acres
Acres 1.3
Property Description
There are so many wonderful features about this inviting, meticulously cared-for home. As you enter the walk-way, a lovely covered porch says ''Welcome to Your New Home''! A well-planned entry (aka Mud Room) offers lots of storage for those boots, coats and mittens so necessary for our chilly Maine winters. Walk into a gorgeous ''Chef's Kitchen'' with newer stainless steel Energy Star appliances, beautiful cabinets and granite counter tops. From the dining area step onto the deck overlooking a spacious back yard with an inviting sitting area and fire pit. The full unfinished basement and an energy efficient heating system affords great potential for more finished living area. There is a large (29' X 31') detached 2-car heated garage with lots of space for vehicle storage, workshops and hobby areas. Need a separate living space? In-law apartment? Located above the garage is a cozy 1-bedroom apartment with an open-concept living-dining-kitchen area, a full bath with laundry, and a lovely deck. Having once been used as a Hair Salon, the apartment has great potential for a Home Occupation or a Home Business. Would you like some quiet time to commune with nature? Check out the huge tree house hidden away in the woods behind the shed! This home is located only 1.2 miles from shopping, restaurants, numerous other amenities and access to I-95.
Location
State ME
County Somerset
Zoning 16
Rooms
Basement Bulkhead, Full, Exterior Entry, Interior Entry, Unfinished
Primary Bedroom Level First
Bedroom 2 Second
Bedroom 3 Second
Living Room First
Kitchen First Island, Eat-in Kitchen
Interior
Interior Features 1st Floor Bedroom, Bathtub, In-Law Floorplan, Shower, Storage
Heating Hot Water, Heat Pump, Forced Air, Baseboard
Cooling Heat Pump
Fireplace No
Appliance Refrigerator, Electric Range, Dishwasher
Laundry Laundry - 1st Floor, Main Level, Washer Hookup
Exterior
Garage 5 - 10 Spaces, Gravel, Paved, On Site, Garage Door Opener, Detached, Heated Garage
Garage Spaces 2.0
Waterfront No
View Y/N No
Roof Type Shingle
Street Surface Paved
Porch Porch
Parking Type 5 - 10 Spaces, Gravel, Paved, On Site, Garage Door Opener, Detached, Heated Garage
Garage Yes
Building
Lot Description Level, Open Lot, Rolling Slope, Wooded, Near Shopping, Near Turnpike/Interstate, Near Town, Subdivided
Foundation Concrete Perimeter
Sewer Private Sewer, Septic Existing on Site
Water Private, Well
Architectural Style Cape
Structure Type Vinyl Siding,Wood Frame
Schools
School District Rsu 49/Msad 49
Others
Restrictions Unknown
Energy Description Propane, Oil, Electric
Green/Energy Cert Energy Star Certified
Read Less Info
Want to know what your home might be worth? Contact us for a FREE valuation!

Our team is ready to help you sell your home for the highest possible price ASAP


"My job is to find and attract mastery-based agents to the office, protect the culture, and make sure everyone is happy! "






