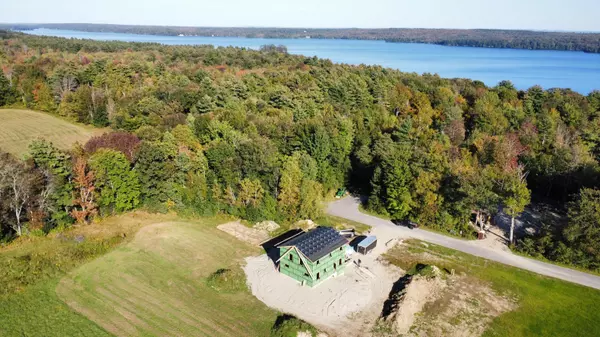Bought with Waypoint Brokers Collective
$701,500
$701,500
For more information regarding the value of a property, please contact us for a free consultation.
4 Beds
3 Baths
2,592 SqFt
SOLD DATE : 04/09/2024
Key Details
Sold Price $701,500
Property Type Residential
Sub Type Single Family Residence
Listing Status Sold
Square Footage 2,592 sqft
MLS Listing ID 1579785
Sold Date 04/09/24
Style Chalet,Cape
Bedrooms 4
Full Baths 2
Half Baths 1
HOA Fees $41/ann
HOA Y/N Yes
Abv Grd Liv Area 2,016
Originating Board Maine Listings
Year Built 2023
Annual Tax Amount $267
Tax Year 2023
Lot Size 1.120 Acres
Acres 1.12
Property Description
New construction home by T. Evans Custom Homes, thoughtfully positioned on an elevated corner lot in Dyer Estates - Central Maine's premier development of fine homes in the heart of Belgrade Lakes.
This 4-bedroom modern cape-chalet style home has it all with 3-stories of generous space finished to the highest caliber. Step outside to a stunning timber framed porch with sunrise views on one end and sunset on the other.
Close to town but tucked quietly among rolling fields and mature trees, Dyer Estates is conveniently located just 8 miles from I95 in Augusta, 10 miles from Oakland/Waterville and 20 miles from Farmington. Enjoy paved, private roads with underground utilities throughout and a 7.49 acre common lot overlooking Messalonskee Lake.
All lots are owned by the same developer and each home is uniquely designed and crafted to the highest standards for long term durability and comfort.
Take a drive down Dyer Lane and check out this incredible neighborhood.
Location
State ME
County Kennebec
Zoning Rural Residential
Body of Water Messalonskee Lake
Rooms
Basement Walk-Out Access, Daylight, Finished
Primary Bedroom Level Second
Master Bedroom First 11.0X11.0
Bedroom 2 Second 11.0X10.0
Bedroom 3 Second 11.0X13.0
Living Room First 17.0X15.0
Dining Room First 10.0X8.0
Kitchen First 10.0X12.0
Extra Room 1 7.0X7.0
Extra Room 2 10.0X5.0
Interior
Interior Features Walk-in Closets, Bathtub, Pantry, Shower, Storage, Primary Bedroom w/Bath
Heating Radiant, Multi-Zones, Heat Pump, Baseboard
Cooling Heat Pump
Fireplace No
Appliance Refrigerator, Electric Range, Dishwasher, Cooktop
Laundry Laundry - 1st Floor, Main Level
Exterior
Garage 5 - 10 Spaces, Gravel, On Site, Garage Door Opener, Inside Entrance, Heated Garage
Garage Spaces 1.5
Waterfront No
Waterfront Description Lake
View Y/N Yes
View Fields, Trees/Woods
Roof Type Shingle
Street Surface Paved
Accessibility 32 - 36 Inch Doors, 36 - 48 Inch Halls
Porch Porch
Road Frontage Private
Parking Type 5 - 10 Spaces, Gravel, On Site, Garage Door Opener, Inside Entrance, Heated Garage
Garage Yes
Building
Lot Description Corner Lot, Open Lot, Rolling Slope, Near Golf Course, Near Public Beach, Neighborhood, Subdivided
Foundation Concrete Perimeter
Sewer Private Sewer, Perc Test On File, Septic Design Available, Septic Existing on Site
Water Private, Well
Architectural Style Chalet, Cape
Structure Type Vinyl Siding,Post & Beam,Wood Frame
New Construction Yes
Others
HOA Fee Include 500.0
Energy Description Propane
Read Less Info
Want to know what your home might be worth? Contact us for a FREE valuation!

Our team is ready to help you sell your home for the highest possible price ASAP


"My job is to find and attract mastery-based agents to the office, protect the culture, and make sure everyone is happy! "



