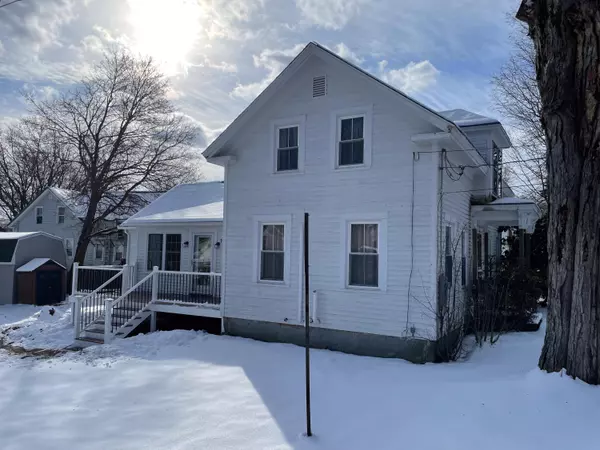Bought with RE/MAX Collaborative
$250,000
$229,000
9.2%For more information regarding the value of a property, please contact us for a free consultation.
3 Beds
1 Bath
1,273 SqFt
SOLD DATE : 03/22/2024
Key Details
Sold Price $250,000
Property Type Residential
Sub Type Single Family Residence
Listing Status Sold
Square Footage 1,273 sqft
Subdivision No
MLS Listing ID 1581022
Sold Date 03/22/24
Style Cape
Bedrooms 3
Full Baths 1
HOA Y/N No
Abv Grd Liv Area 1,273
Originating Board Maine Listings
Year Built 1820
Annual Tax Amount $1,867
Tax Year 2022
Lot Size 6,098 Sqft
Acres 0.14
Property Description
Welcome home to this impressively updated cape in the heart of Veazie Village. With a newer heat system, roof, updated electrical & much more, this home is truly move-in ready! From the newly installed composite deck, perfect for hosting, you'll enter the heated sun/mud room with ample space for a seating area, wood storage and laundry. An open concept dining room complete with a cozy wood stove and heat pump lead to a freshly remodeled white kitchen as well as a sunny living room. The remodeled full bathroom is conveniently located on the first floor along with the primary bedroom with the second of 2 heat pumps. Upstairs you will find 2 bedrooms both with step in closets. This lovely home is only minutes to Riverside Park, Penobscot River front, Veazie Community school and is a 5 minute drive from the Stillwater shopping amenities. Don't miss your chance to make this move-in ready house your home today! * Showings Begin on Saturday, January 27th at 12:00pm *
Location
State ME
County Penobscot
Zoning Res
Rooms
Basement Brick/Mortar, Dirt Floor, Interior Entry, Unfinished
Master Bedroom First
Bedroom 2 Second
Bedroom 3 Second
Living Room First
Dining Room First Wood Burning Fireplace
Kitchen First
Interior
Interior Features 1st Floor Bedroom, One-Floor Living
Heating Stove, Heat Pump, Forced Air
Cooling Heat Pump
Fireplaces Number 1
Fireplace Yes
Appliance Washer, Refrigerator, Electric Range, Dryer, Dishwasher
Laundry Laundry - 1st Floor, Main Level
Exterior
Garage 1 - 4 Spaces, Gravel, On Site
Waterfront No
View Y/N No
Roof Type Pitched,Shingle
Street Surface Paved
Porch Deck
Parking Type 1 - 4 Spaces, Gravel, On Site
Garage No
Building
Lot Description Corner Lot, Open Lot, Near Town, Neighborhood, Shopping Mall, Near Public Transit
Foundation Other, Concrete Perimeter, Slab
Sewer Public Sewer
Water Public
Architectural Style Cape
Structure Type Clapboard,Wood Frame
Others
Restrictions Yes
Energy Description Gas Natural, Wood, Electric
Read Less Info
Want to know what your home might be worth? Contact us for a FREE valuation!

Our team is ready to help you sell your home for the highest possible price ASAP


"My job is to find and attract mastery-based agents to the office, protect the culture, and make sure everyone is happy! "






