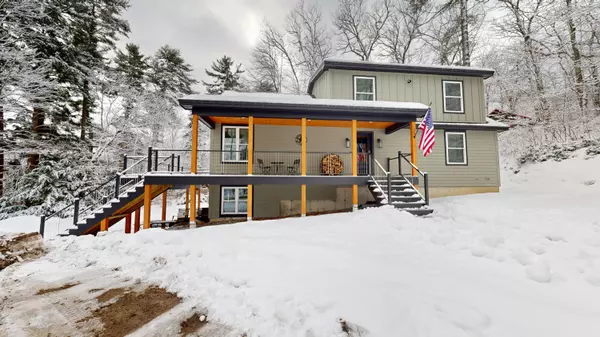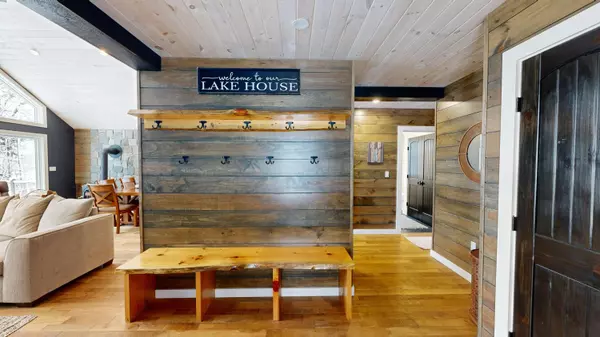Bought with RE/MAX Shoreline
$2,118,000
$2,100,000
0.9%For more information regarding the value of a property, please contact us for a free consultation.
4 Beds
3 Baths
3,072 SqFt
SOLD DATE : 03/22/2024
Key Details
Sold Price $2,118,000
Property Type Residential
Sub Type Single Family Residence
Listing Status Sold
Square Footage 3,072 sqft
MLS Listing ID 1581333
Sold Date 03/22/24
Style Chalet
Bedrooms 4
Full Baths 2
Half Baths 1
HOA Y/N No
Abv Grd Liv Area 1,924
Originating Board Maine Listings
Year Built 1928
Annual Tax Amount $10,045
Tax Year 2023
Lot Size 1.570 Acres
Acres 1.57
Property Description
State of the art 4-bedroom chalet bringing the best that Maine has to offer. This completely rebuilt home and Long Lake waterfront location checks all the boxes. Minutes from Pleasant Mountain Ski Resort, Country Club and the Bridgton Hospital. A short distance to the vibrant downtown village of Bridgton. This lake house offers a refreshing look with vibes of relaxation and sophistication. The timeless rustic feels of wood as you enter the home. The main living area includes a full kitchen with quartz countertops overlooking the water. Cozy up in the spacious cathedral living area with a woodstove and take in the beautiful views. Whitewashed ceiling with barnwood nickel gap line the walls with warmth. The simplicity of a modern master bedroom includes a walk-in closet, luxurious master bath with a soaking tub, heated tile floors and the added convenience of second floor laundry. A sliding barn door gives you privacy and views from your bedroom.
Includes a one of kind walk out finished basement where you will find a custom-made bar to entertain all of your guests. With over 100+ ft of flat lawn leading to your very own waterfront. This rare 1.57-acre lot includes two docks, two car garage and a shed to store your summer gear. The three-level living space boasts a large wrap around deck with wire railings and a covered porch in Alaskan yellow cedar. The new driveway entrance leading to the spacious parking area or future garage. There is an approved building permit for a 30 X 30 two-car garage with 2nd floor sleeping quarters. Prior to closing the seller will paint outbuildings to match the home, convert the 3-bedroom septic system to a 4-bedroom and loam/seed disturbed areas. Don't miss this rare opportunity!
Location
State ME
County Cumberland
Zoning Shoreland
Body of Water Long Lake
Rooms
Basement Walk-Out Access, Daylight, Finished, Full
Primary Bedroom Level Second
Bedroom 2 First 7.8X12.3
Bedroom 3 First 11.1X11.8
Bedroom 4 Second 12.1X9.8
Living Room First 18.2X12.8
Dining Room First 15.1X11.5
Kitchen First 12.3X10.9
Family Room Basement
Interior
Interior Features Walk-in Closets, 1st Floor Bedroom, Bathtub, Shower, Storage, Primary Bedroom w/Bath
Heating Stove, Multi-Zones, Heat Pump, Direct Vent Heater, Baseboard
Cooling Heat Pump
Fireplaces Number 1
Fireplace Yes
Appliance Wall Oven, Refrigerator, Microwave, Dryer, Dishwasher, Cooktop
Laundry Upper Level, Washer Hookup
Exterior
Garage 5 - 10 Spaces, Gravel, Detached
Garage Spaces 2.0
Fence Fenced
Waterfront Yes
Waterfront Description Lake
View Y/N Yes
View Scenic, Trees/Woods
Roof Type Shingle
Street Surface Paved
Accessibility 32 - 36 Inch Doors
Porch Deck, Porch
Parking Type 5 - 10 Spaces, Gravel, Detached
Garage Yes
Building
Lot Description Level, Open Lot, Landscaped, Wooded, Near Golf Course, Near Public Beach, Near Shopping, Near Town, Ski Resort
Foundation Concrete Perimeter
Sewer Private Sewer
Water Private
Architectural Style Chalet
Structure Type Wood Siding,Wood Frame
Others
Energy Description Propane, Wood, Electric
Read Less Info
Want to know what your home might be worth? Contact us for a FREE valuation!

Our team is ready to help you sell your home for the highest possible price ASAP


"My job is to find and attract mastery-based agents to the office, protect the culture, and make sure everyone is happy! "






