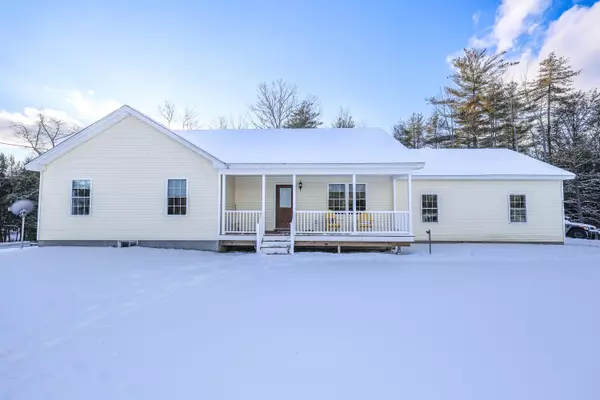Bought with Bill Taylor • BHG Masiello Peterborough
$540,000
$550,000
1.8%For more information regarding the value of a property, please contact us for a free consultation.
3 Beds
2 Baths
1,488 SqFt
SOLD DATE : 03/22/2024
Key Details
Sold Price $540,000
Property Type Single Family Home
Sub Type Single Family
Listing Status Sold
Purchase Type For Sale
Square Footage 1,488 sqft
Price per Sqft $362
MLS Listing ID 4982609
Sold Date 03/22/24
Bedrooms 3
Full Baths 1
Three Quarter Bath 1
Construction Status Existing
Year Built 2019
Annual Tax Amount $9,808
Tax Year 2023
Lot Size 6.120 Acres
Acres 6.12
Property Description
One floor living at its best. Basically brand new with added upgrades. Oversized Garage (28 by 24) for the larger vehicles or to have area to do work. Open concept living/dining/kitchen which gives such a relaxed feel to the space along with the cathedral ceiling. Three bedrooms with a beautiful Marble Master Bath. Just over 6 acres in a country setting. Franklin Pierce College not far away if you continue down the road and short drive to Shopping (but don't take that way during the winter months). Nice level front yard, farmers porch so you can count the few cars that do go by, or enjoy the back deck for even more privacy. Central a/c, garage is insulated, generator hookup at the electric box, walk out basement at one end where you can have 2 oversized windows put in if you want. So much to say, but instead just take a peek and see for yourself. Showings start Saturday 1-20-24.
Location
State NH
County Nh-cheshire
Area Nh-Cheshire
Zoning R1
Rooms
Basement Entrance Walkout
Basement Concrete, Stairs - Interior, Storage Space, Unfinished, Walkout
Interior
Interior Features Cathedral Ceiling, Kitchen Island, Kitchen/Dining, Light Fixtures -Enrgy Rtd, Primary BR w/ BA, Laundry - 1st Floor
Heating Gas - LP/Bottle
Cooling Central AC
Flooring Carpet, Hardwood
Equipment CO Detector, Satellite Dish, Security System, Smoke Detectr-Hard Wired, Generator - Portable
Exterior
Garage Spaces 2.0
Garage Description Auto Open, Direct Entry, Driveway, Garage, Off Street, Attached
Utilities Available Cable - Available, Gas - LP/Bottle, Satellite
Roof Type Shingle - Asphalt
Building
Story 1
Foundation Concrete
Sewer 1500+ Gallon, Private
Construction Status Existing
Schools
Elementary Schools Jaffrey Grade School
Middle Schools Jaffrey-Rindge Middle School
High Schools Conant High School
School District Jaffrey-Rindge Coop Sch Dst
Read Less Info
Want to know what your home might be worth? Contact us for a FREE valuation!

Our team is ready to help you sell your home for the highest possible price ASAP


"My job is to find and attract mastery-based agents to the office, protect the culture, and make sure everyone is happy! "






