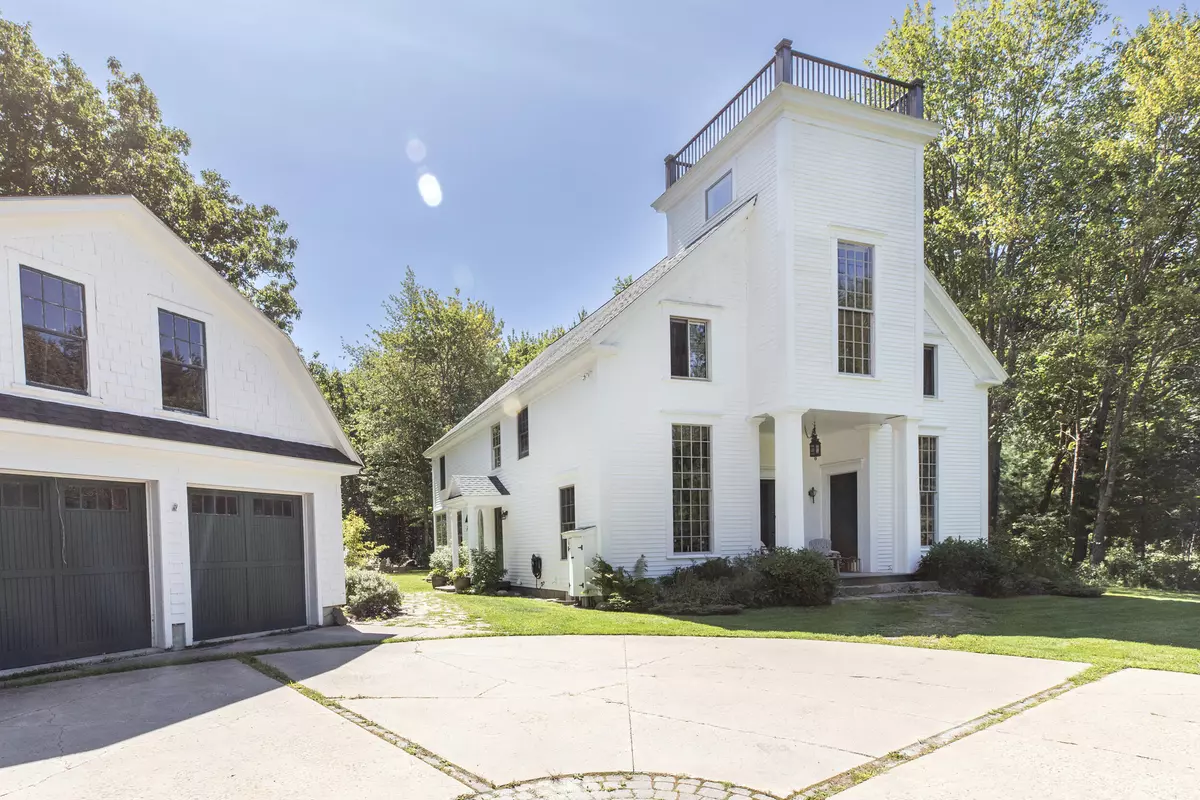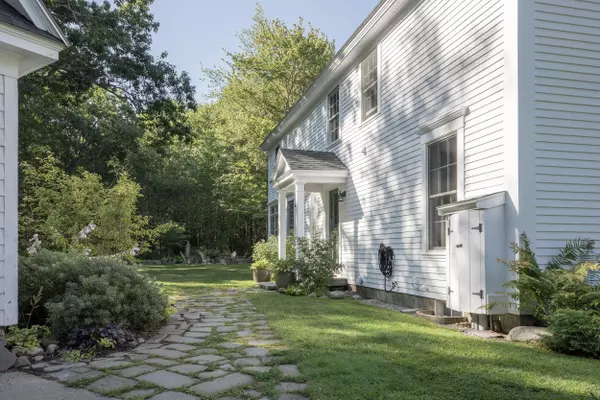Bought with Pack Maynard and Associates
$2,200,000
$2,295,000
4.1%For more information regarding the value of a property, please contact us for a free consultation.
4 Beds
4 Baths
4,950 SqFt
SOLD DATE : 03/05/2024
Key Details
Sold Price $2,200,000
Property Type Residential
Sub Type Single Family Residence
Listing Status Sold
Square Footage 4,950 sqft
MLS Listing ID 1570780
Sold Date 03/05/24
Style Other Style
Bedrooms 4
Full Baths 3
Half Baths 1
HOA Y/N No
Abv Grd Liv Area 4,950
Originating Board Maine Listings
Year Built 1998
Annual Tax Amount $7,460
Tax Year 2022
Lot Size 2.480 Acres
Acres 2.48
Property Description
Impressive and one of a kind, 7 Wesmore Lane offers easy access to the village of Kennebunkport in a private, estate like setting. Originally built as a church in 1858, the property was relocated from Auburn, ME and converted to a single family home in 1998. With antique details and fixtures throughout, the post and beam style home features a generous sun-drenched open concept living/kitchen/dining space, family room, 2 offices, 4 bedrooms and a large 3rd floor loft. Views of the exquisite landscape can be found from nearly every window creating a dreamy atmosphere year round.
The first floor pumpkin pine floors are enhanced by radiant heat creating a warm and inviting living space.
Although uniquely antique, the property has undergone extensive renovations by the current owners to create a very livable and efficient home with modern amenities. See full list of updates for more information.
The garden showcases the original steeple now converted to a rustic outdoor living space, as well as multiple areas to sit, entertain and enjoy the outdoors. The antique architecture and sizable lot surrounded by conservation land make this home an absolute gem for those seeking solitude and convenience all at once. Meticulously and lovingly maintained inside in out, a must see rare opportunity.
Location
State ME
County York
Zoning VR
Rooms
Family Room Wood Burning Fireplace
Basement Crawl Space, Interior Entry
Primary Bedroom Level Second
Master Bedroom Second 17.0X11.0
Bedroom 2 Second 13.0X12.0
Bedroom 3 Second
Living Room First
Dining Room First Gas Fireplace
Kitchen First Eat-in Kitchen
Family Room First
Interior
Interior Features Walk-in Closets, Attic, Bathtub, Pantry, Primary Bedroom w/Bath
Heating Radiant, Hot Water, Heat Pump, Baseboard
Cooling None
Fireplaces Number 2
Fireplace Yes
Appliance Washer, Wall Oven, Refrigerator, Microwave, Dryer, Dishwasher, Cooktop
Laundry Laundry - 1st Floor, Main Level
Exterior
Garage 5 - 10 Spaces, Concrete, Gravel, Garage Door Opener, Detached, Storage
Garage Spaces 2.0
Waterfront No
View Y/N Yes
View Trees/Woods
Roof Type Shingle
Porch Deck, Patio, Porch
Parking Type 5 - 10 Spaces, Concrete, Gravel, Garage Door Opener, Detached, Storage
Garage Yes
Building
Lot Description Cul-De-Sac, Level, Open Lot, Landscaped, Wooded, Abuts Conservation, Intown, Near Shopping
Foundation Concrete Perimeter
Sewer Public Sewer
Water Public
Architectural Style Other Style
Structure Type Clapboard,Post & Beam
Others
Security Features Security System
Energy Description Oil
Read Less Info
Want to know what your home might be worth? Contact us for a FREE valuation!

Our team is ready to help you sell your home for the highest possible price ASAP


"My job is to find and attract mastery-based agents to the office, protect the culture, and make sure everyone is happy! "






