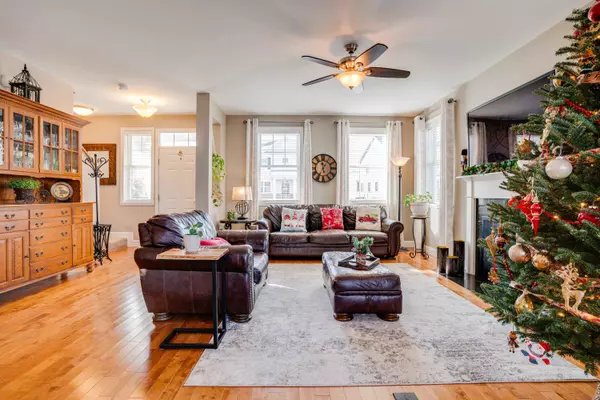Bought with Lisa Meyer • BHHS Vermont Realty Group/Waterbury
$584,900
$584,900
For more information regarding the value of a property, please contact us for a free consultation.
2 Beds
4 Baths
2,398 SqFt
SOLD DATE : 03/01/2024
Key Details
Sold Price $584,900
Property Type Condo
Sub Type Condo
Listing Status Sold
Purchase Type For Sale
Square Footage 2,398 sqft
Price per Sqft $243
Subdivision Finney Crossing
MLS Listing ID 4979727
Sold Date 03/01/24
Bedrooms 2
Full Baths 3
Half Baths 1
Construction Status Existing
HOA Fees $398/mo
Year Built 2015
Annual Tax Amount $7,459
Tax Year 2023
Property Description
Incredible opportunity to own a custom end unit townhouse in highly sought-after Finney Crossing! This stunning home offers an open layout with 9ft ceilings & boasting over $20K in original upgrades. Step onto natural birch flooring on the main level, where a spacious dining area, expansive living room with a cozy gas fireplace & a custom mudroom area adorned with fantastic built-ins await. The kitchen is a dream with maple cabinetry, granite countertops, a central island featuring an under-mount sink, stainless steel appliances, custom LED lighting, a drop zone/command center, and 2 closet pantries, all complemented by a convenient 1/2 bath nearby. Open the doors from the dining room to a secluded patio, perfect for enjoying the outdoors. Upstairs are 2 generous bedrooms, including a primary with 2 walk-in closets & an ensuite bath with a double granite vanity, custom tiled shower & a deep soaking tub. The 2nd bedroom connects to a laundry area & a 2nd full bath adorned with a granite vanity. The lower level offers a fantastic family/bonus room ideal for hosting gatherings, along with a 3rd full bath. There's also an extra workout/utility room, perfect for additional storage or personal projects. Notable features include Central A/C, LED lighting, ethernet/cable wiring, & an enchanting paver stone walkway. Finney Crossing is conveniently located to shops, dining & more while offering an in-ground pool, clubhouse & tennis court exclusively available to its residents!
Location
State VT
County Vt-chittenden
Area Vt-Chittenden
Zoning Residential
Rooms
Basement Entrance Interior
Basement Climate Controlled, Full, Partially Finished, Stairs - Interior
Interior
Interior Features Blinds, Fireplace - Gas, Kitchen Island, Lighting - LED, Primary BR w/ BA, Surround Sound Wiring, Walk-in Closet, Laundry - 2nd Floor
Heating Gas - Natural
Cooling Central AC
Flooring Carpet, Hardwood, Vinyl
Exterior
Garage Spaces 2.0
Garage Description Auto Open, Attached
Utilities Available Cable - Available
Amenities Available Building Maintenance, Club House, Master Insurance, Landscaping, Common Acreage, Pool - In-Ground, Snow Removal, Tennis Court, Trash Removal
Roof Type Shingle - Architectural
Building
Story 2
Foundation Poured Concrete
Sewer Public
Construction Status Existing
Schools
Elementary Schools Williston Central School
Middle Schools Williston Central School
High Schools Champlain Valley Uhsd #15
School District Williston School District
Read Less Info
Want to know what your home might be worth? Contact us for a FREE valuation!

Our team is ready to help you sell your home for the highest possible price ASAP


"My job is to find and attract mastery-based agents to the office, protect the culture, and make sure everyone is happy! "






