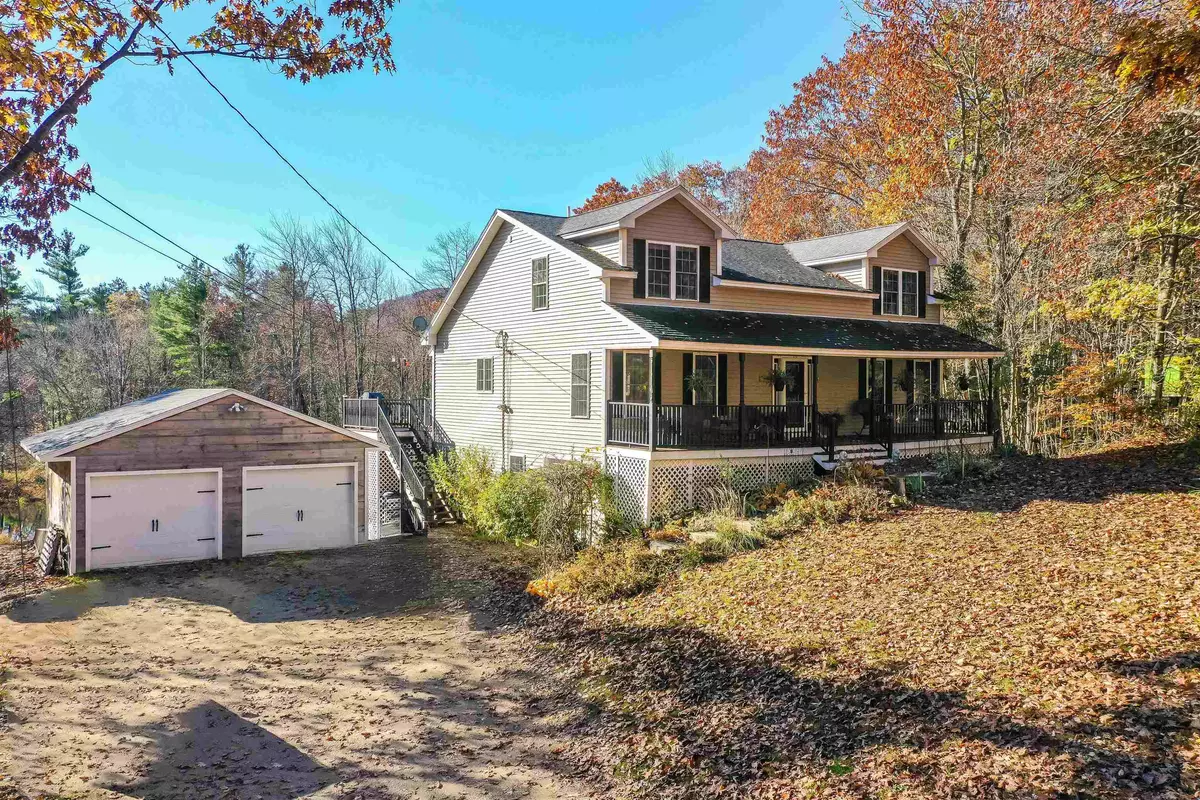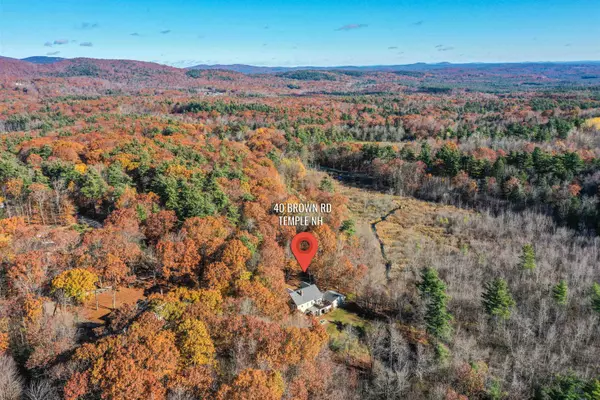Bought with Julie D'Arcangelo • Coldwell Banker Realty Pelham
$534,900
$534,900
For more information regarding the value of a property, please contact us for a free consultation.
3 Beds
4 Baths
2,382 SqFt
SOLD DATE : 02/29/2024
Key Details
Sold Price $534,900
Property Type Single Family Home
Sub Type Single Family
Listing Status Sold
Purchase Type For Sale
Square Footage 2,382 sqft
Price per Sqft $224
MLS Listing ID 4976496
Sold Date 02/29/24
Bedrooms 3
Full Baths 3
Half Baths 1
Construction Status Existing
Year Built 2004
Annual Tax Amount $7,472
Tax Year 2023
Lot Size 2.320 Acres
Acres 2.32
Property Description
First time offered since built by Owner, this Custom Cape features a covered Farmer's Porch and Open Concept kitchen/living room. The kitchen has been remodeled with new granite counter tops and island with generous cabinet space and pantry. The living room has a great country feel with fieldstone hearth and cathedral ceiling. Fantastic first floor primary bedroom with private full bath featuring a jetted tub, tiled shower and large walk-in closet. For those with kids living at home, the two second floor bedrooms both have a private full bath and large closets. A large landing area looks down over the living room and could be used as a sitting area or home office. The basement features double French doors to walk out and great natural light. The pool table is included as are the two Napoleon Woodstoves. There is also a workshop area and storage with an additional walk out door from that space. The large deck on back overlooks your own private pond! This home, along with five others, share a common 25 acres, perfect for hiking and adding to the quiet seclusion of this unique property. Close to Waldorf and Wells Schools.
Location
State NH
County Nh-hillsborough
Area Nh-Hillsborough
Zoning Residential
Rooms
Basement Entrance Walkout
Basement Climate Controlled, Concrete, Concrete Floor, Daylight, Full, Stairs - Interior, Walkout, Exterior Access
Interior
Interior Features Cathedral Ceiling, Ceiling Fan, Dining Area, Hearth, Kitchen Island, Primary BR w/ BA, Walk-in Closet, Laundry - Basement
Heating Oil
Cooling None
Flooring Tile, Vinyl, Wood
Equipment Smoke Detector, Stove-Wood
Exterior
Garage Spaces 2.0
Garage Description Auto Open, Direct Entry, Detached
Utilities Available Cable - At Site
Roof Type Shingle - Architectural
Building
Story 2
Foundation Concrete, Poured Concrete
Sewer 1250 Gallon, Leach Field - Existing, Septic
Construction Status Existing
Schools
Elementary Schools Temple Elem School
School District Contoocook Valley Sd Sau #1
Read Less Info
Want to know what your home might be worth? Contact us for a FREE valuation!

Our team is ready to help you sell your home for the highest possible price ASAP


"My job is to find and attract mastery-based agents to the office, protect the culture, and make sure everyone is happy! "






