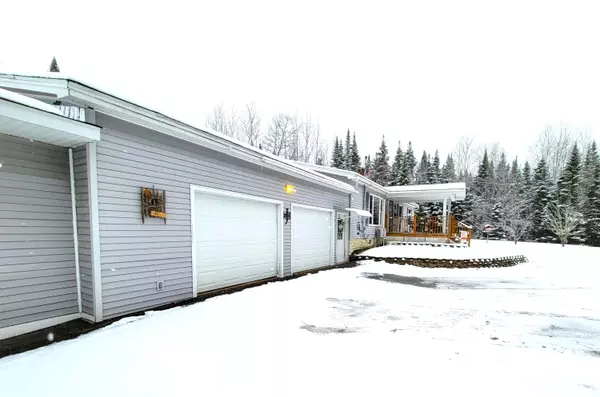Bought with Fields Realty LLC
$355,000
$375,000
5.3%For more information regarding the value of a property, please contact us for a free consultation.
2 Beds
3 Baths
2,060 SqFt
SOLD DATE : 02/26/2024
Key Details
Sold Price $355,000
Property Type Residential
Sub Type Single Family Residence
Listing Status Sold
Square Footage 2,060 sqft
MLS Listing ID 1580002
Sold Date 02/26/24
Style Ranch
Bedrooms 2
Full Baths 3
HOA Y/N No
Abv Grd Liv Area 1,388
Originating Board Maine Listings
Year Built 2003
Annual Tax Amount $2,830
Tax Year 2023
Lot Size 2.000 Acres
Acres 2.0
Property Description
Located in one of Mapleton's most desirable neighborhoods is this 2,000+ sq foot ranch nestled into the trees on 2 wooded acres. Moose Ridge is just a few miles from downtown Presque Isle making it convenient to zip into town for all the amenities while still enjoying your peace and privacy at home. This home has been well maintained with an efficient heat system, new roof, and updated kitchen. Two bedrooms, two bathrooms, and laundry are located on the main floor for easy one-floor living. The basement has direct access to the garage, a large family room, spacious bonus room, full bathroom, and lots of storage space offering many possibilities to utilize this space to fit your needs. The three-car attached garage includes a newly constructed workshop area and direct access to the fenced in back patio with an in-ground pool. The front porch catches the morning sun, while the back porch is an ideal spot to relax and take in the sunset. Although it's currently a winter wonderland, it's also easy to envision the fair-weather appeal of this property.
Location
State ME
County Aroostook
Zoning Residential/Farm
Rooms
Family Room Built-Ins, Heat Stove
Basement Finished, Full, Interior Entry
Master Bedroom First 13.0X12.5
Bedroom 2 First 9.5X12.5
Living Room First 20.0X12.0
Kitchen First 23.5X12.0 Eat-in Kitchen
Extra Room 1 15.0X10.0
Family Room Basement
Interior
Interior Features 1st Floor Bedroom, 1st Floor Primary Bedroom w/Bath, One-Floor Living, Primary Bedroom w/Bath
Heating Stove, Hot Water, Heat Pump, Baseboard
Cooling Heat Pump
Fireplace No
Appliance Refrigerator, Microwave, Electric Range, Dishwasher
Laundry Laundry - 1st Floor, Main Level
Exterior
Garage 1 - 4 Spaces, Paved, Garage Door Opener, Inside Entrance
Garage Spaces 3.0
Fence Fenced
Pool In Ground
Waterfront No
View Y/N Yes
View Scenic, Trees/Woods
Roof Type Shingle
Street Surface Paved
Porch Porch
Parking Type 1 - 4 Spaces, Paved, Garage Door Opener, Inside Entrance
Garage Yes
Building
Lot Description Wooded, Rural, Subdivided
Foundation Concrete Perimeter
Sewer Private Sewer, Septic Existing on Site
Water Private, Well
Architectural Style Ranch
Structure Type Vinyl Siding,Wood Frame
Others
Energy Description Wood, Oil
Read Less Info
Want to know what your home might be worth? Contact us for a FREE valuation!

Our team is ready to help you sell your home for the highest possible price ASAP


"My job is to find and attract mastery-based agents to the office, protect the culture, and make sure everyone is happy! "






