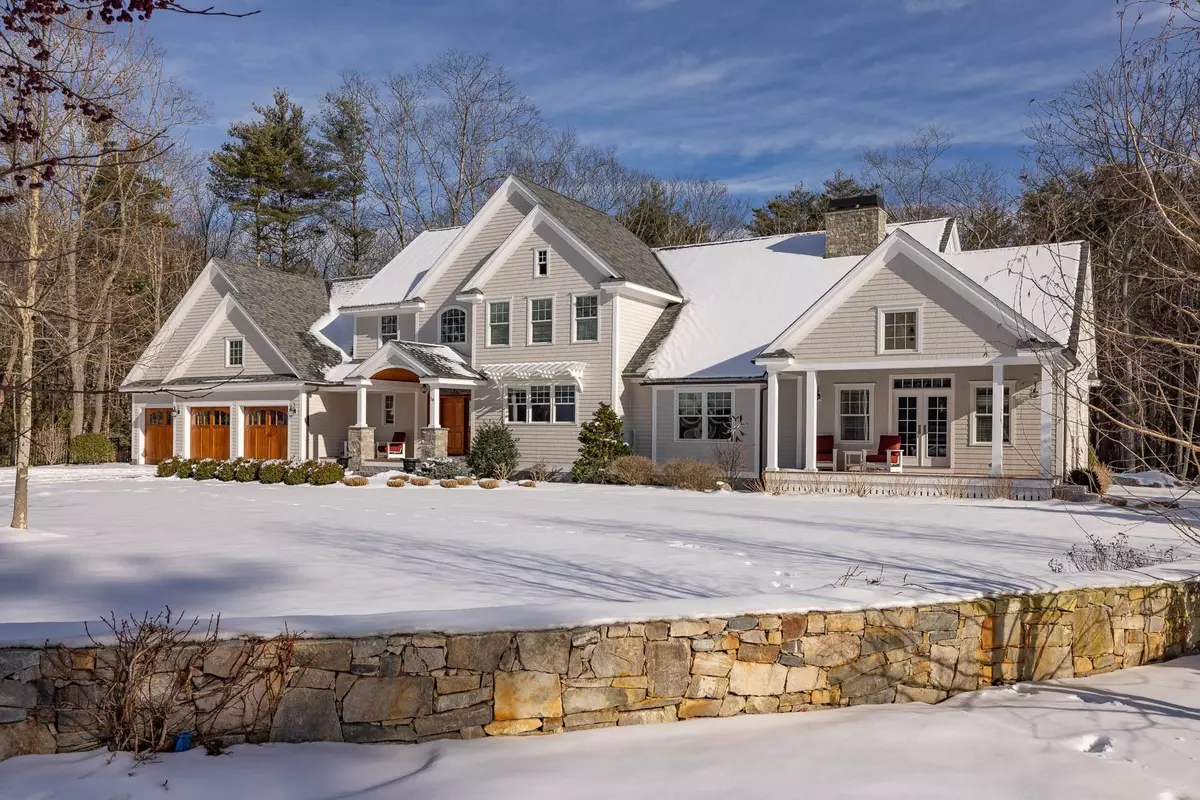Bought with Nick Shakra • Nicholas Shakra R.E.
$3,600,000
$3,499,000
2.9%For more information regarding the value of a property, please contact us for a free consultation.
4 Beds
6 Baths
5,025 SqFt
SOLD DATE : 02/26/2024
Key Details
Sold Price $3,600,000
Property Type Single Family Home
Sub Type Single Family
Listing Status Sold
Purchase Type For Sale
Square Footage 5,025 sqft
Price per Sqft $716
MLS Listing ID 4983257
Sold Date 02/26/24
Style Contemporary,Farmhouse
Bedrooms 4
Full Baths 1
Half Baths 2
Three Quarter Bath 3
Construction Status Existing
Year Built 2017
Annual Tax Amount $12,460
Tax Year 2023
Lot Size 3.360 Acres
Acres 3.36
Property Description
Nestled on a quiet cul-de-sac with scenic vistas from every room, this stylishly crafted residence on 3-plus acres offers one-level living just one mile from beaches. Constructed in 2017 and spanning over 5,200 square feet across 3 levels, this 4-BR, 6-BA home offers open and expansive yet warm and comfortable living, with natural light streaming in from every direction. Enter into the commanding 2-story foyer; continue to the kitchen and dining area where no detail was overlooked: custom cabinetry, quartz and granite countertops, oversized island, walk-in pantry and top-tier Thermador appliances. The kitchen/dining area is open to the Great room where the stunning 2-story floor-to-ceiling stone fireplace is the centerpiece. There is an all-season sunroom off the great room, bringing the outdoors in. A master suite on the main level offers patio doors that lead to a private deck, perfect to enjoy morning coffee, and an oversized walk-in closet and a separate office/den. At the other end of the main level the 3-car attached garage directly accesses a mudroom with custom cabinetry, powder room, laundry and additional storage. The second floor has 2 en suite BR's plus a second master suite with sitting room. The finished basement is ready for recreation with powder room plus ample room for pool, foosball and TV viewing; plus plenty of unfinished space for storage. Gorgeous blue stone patio and fire pit area with hot tub. 2-car detached garage. Showings begin Thurs, Feb 1st.
Location
State NH
County Nh-rockingham
Area Nh-Rockingham
Zoning SRES
Rooms
Basement Entrance Interior
Basement Climate Controlled, Concrete Floor, Daylight, Finished, Full, Partially Finished, Stairs - Interior, Storage Space, Unfinished, Interior Access, Exterior Access
Interior
Interior Features Bar, Blinds, Ceiling Fan, Dining Area, Draperies, Fireplace - Gas, Fireplaces - 1, Hot Tub, In-Law Suite, Kitchen Island, Kitchen/Dining, Kitchen/Living, Living/Dining, Primary BR w/ BA, Natural Light, Security, Storage - Indoor, Walk-in Closet, Walk-in Pantry, Wet Bar, Window Treatment, Laundry - 1st Floor, Attic - Pulldown
Heating Gas - LP/Bottle
Cooling Central AC
Flooring Carpet, Hardwood, Tile
Equipment Irrigation System, Radon Mitigation, Smoke Detectr-Hard Wired, Generator - Standby
Exterior
Exterior Feature Cedar, Shake, Shingle, Wood Siding
Garage Attached
Garage Spaces 5.0
Garage Description Driveway, Garage, Off Street, On-Site, Parking Spaces 5 - 10, Paved
Utilities Available Gas - LP/Bottle, Gas - Underground, High Speed Intrnt -AtSite, Underground Utilities
Roof Type Shingle - Architectural
Building
Lot Description Country Setting, Landscaped, Level, Subdivision, View, Wooded
Story 2
Foundation Concrete
Sewer Septic
Water Public
Construction Status Existing
Schools
Elementary Schools Rye Elementary School
Middle Schools Rye Junior High School
High Schools Portsmouth High School
School District Rye
Read Less Info
Want to know what your home might be worth? Contact us for a FREE valuation!

Our team is ready to help you sell your home for the highest possible price ASAP


"My job is to find and attract mastery-based agents to the office, protect the culture, and make sure everyone is happy! "






