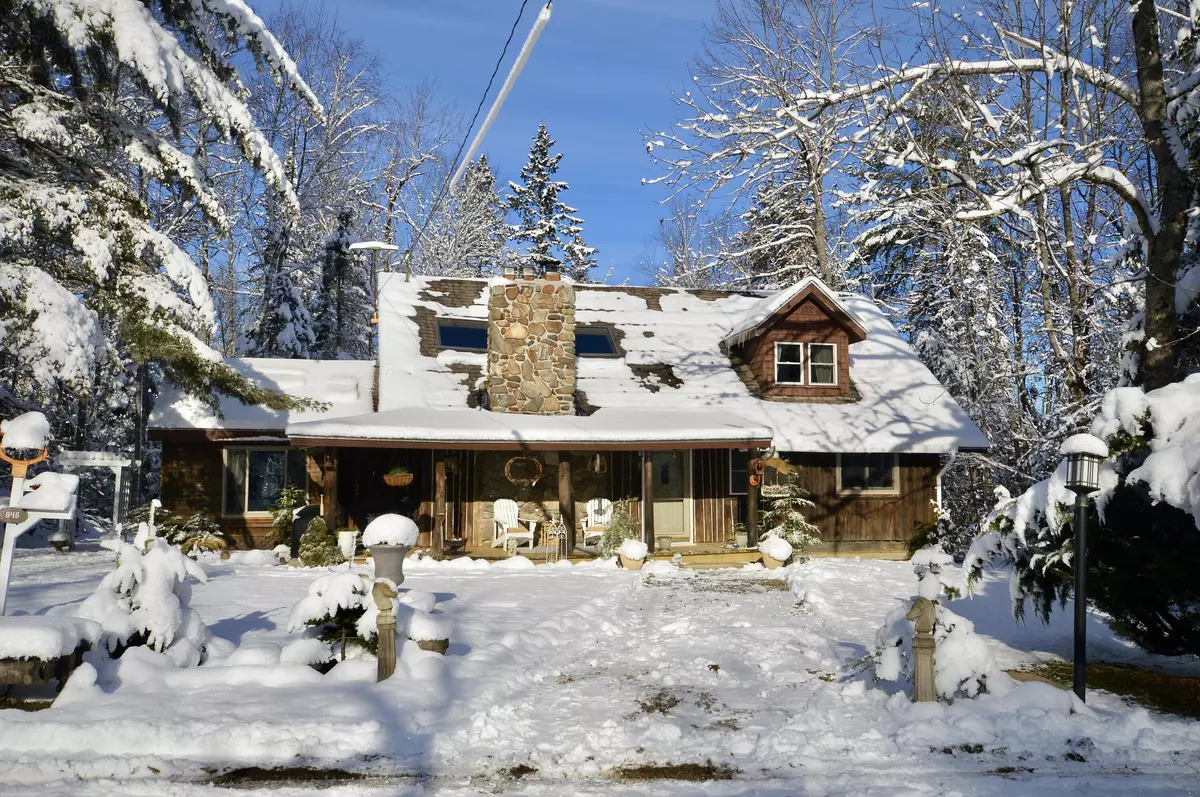Bought with Better Homes & Gardens Real Estate/The Masiello Group
$390,000
$384,900
1.3%For more information regarding the value of a property, please contact us for a free consultation.
3 Beds
2 Baths
1,444 SqFt
SOLD DATE : 02/23/2024
Key Details
Sold Price $390,000
Property Type Residential
Sub Type Single Family Residence
Listing Status Sold
Square Footage 1,444 sqft
MLS Listing ID 1578825
Sold Date 02/23/24
Style Cottage,Cape
Bedrooms 3
Full Baths 2
HOA Y/N No
Abv Grd Liv Area 1,444
Originating Board Maine Listings
Year Built 1974
Annual Tax Amount $4,008
Tax Year 2022
Lot Size 30.000 Acres
Acres 30.0
Property Description
If you have always dreamt of a log home in the woods, then this is the one you have been waiting for. Beautifully remodeled and updated 3 BR, 2 full bath home on 30 acres! in desirable Hampden. You will be at home as soon as you walk in and feel the warmth of the open space, sky high cathedral ceiling with skylights and the cozy gas stone fireplace. The living room is open to the remodeled kitchen with island. Add a nice sized dining room or use as a second living area with stain glass window and rich wainscotting. Two nice sized first floor bedrooms and full bath and separate laundry room. Then up the stairs to an open loft which is a great sitting area, office, guest space. The oversized primary bedroom on the second floor has a full bath and plenty of sitting room. The floor plan utilizes the space well and it feels so much larger than the square footage. Relax on your front porch and enjoy the quiet and landscaped front yard. Plenty of room to explore on your own 30 acres. The detached 2-car garage has plenty to room for toys and a workbench too! Popular Hampden School district.
This is definitely the way life should be!
Location
State ME
County Penobscot
Zoning Rural
Rooms
Basement Walk-Out Access, Full, Exterior Entry, Bulkhead, Interior Entry, Unfinished
Primary Bedroom Level Second
Bedroom 2 First 11.0X13.0
Bedroom 3 First 11.0X14.0
Living Room First 15.0X14.0
Dining Room First 17.0X11.0 Formal
Kitchen First Island
Interior
Interior Features 1st Floor Bedroom, Bathtub, Pantry, Storage, Primary Bedroom w/Bath
Heating Other, Heat Pump
Cooling Heat Pump
Fireplaces Number 1
Fireplace Yes
Appliance Washer, Refrigerator, Electric Range, Dryer, Dishwasher
Laundry Laundry - 1st Floor, Main Level
Exterior
Garage 11 - 20 Spaces, Gravel, On Site, Garage Door Opener, Detached
Garage Spaces 2.0
Waterfront No
View Y/N Yes
View Trees/Woods
Roof Type Shingle
Street Surface Paved
Porch Porch
Parking Type 11 - 20 Spaces, Gravel, On Site, Garage Door Opener, Detached
Garage Yes
Building
Lot Description Wooded, Near Town, Rural
Foundation Block, Concrete Perimeter
Sewer Private Sewer, Septic Existing on Site
Water Private, Well
Architectural Style Cottage, Cape
Structure Type Wood Siding,Log Siding,Log
Schools
School District Rsu 22
Others
Restrictions Unknown
Energy Description Propane, Gas Bottled
Read Less Info
Want to know what your home might be worth? Contact us for a FREE valuation!

Our team is ready to help you sell your home for the highest possible price ASAP


"My job is to find and attract mastery-based agents to the office, protect the culture, and make sure everyone is happy! "






