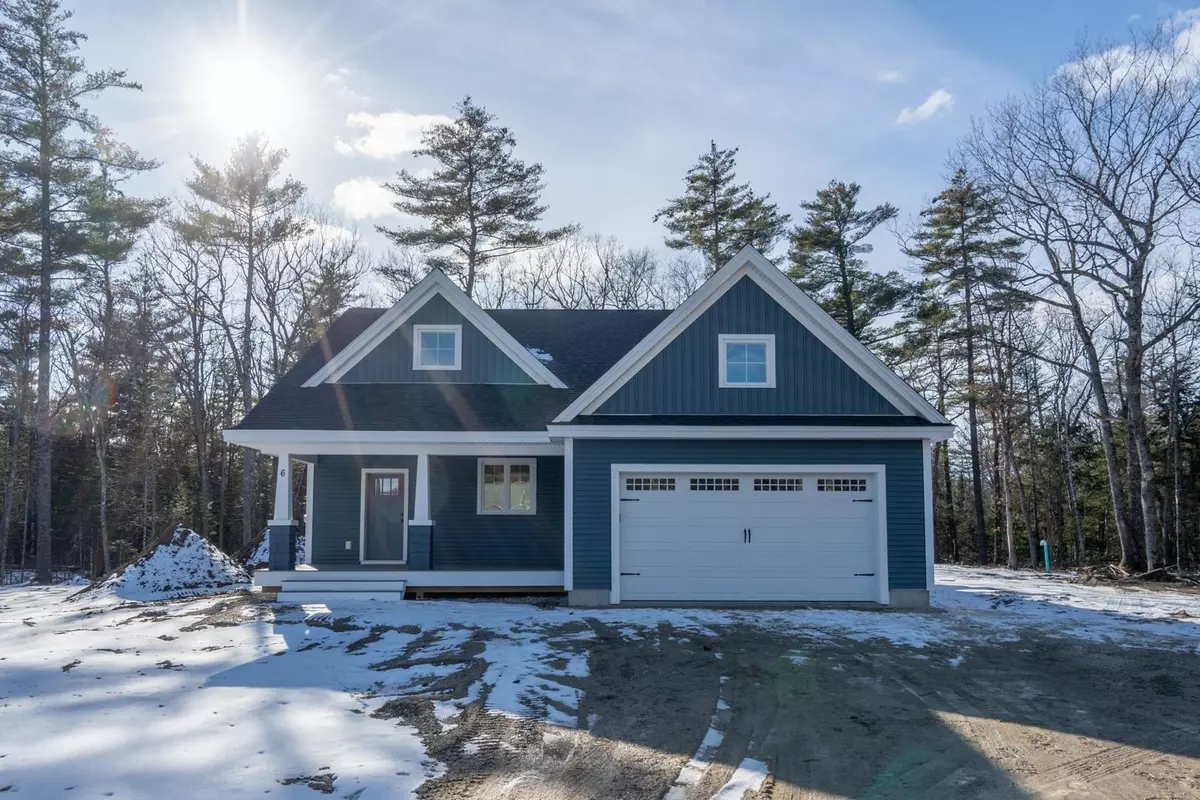Bought with Michelle Normandin • The Gove Group Real Estate, LLC
$649,000
$649,000
For more information regarding the value of a property, please contact us for a free consultation.
3 Beds
3 Baths
2,100 SqFt
SOLD DATE : 02/23/2024
Key Details
Sold Price $649,000
Property Type Single Family Home
Sub Type Single Family
Listing Status Sold
Purchase Type For Sale
Square Footage 2,100 sqft
Price per Sqft $309
Subdivision Mountain Shadows
MLS Listing ID 4964232
Sold Date 02/23/24
Style Craftsman
Bedrooms 3
Full Baths 1
Half Baths 1
Three Quarter Bath 1
Construction Status New Construction
HOA Fees $42/ann
Year Built 2024
Lot Size 1.170 Acres
Acres 1.17
Property Description
Your new construction home awaits you in Mountain Shadows, an established neighborhood in scenic Tuftonboro. This low-tax town is known as “The Diamond in the heart of New Hampshire”. The home is located just 1.5 miles from downtown Melvin Village where you will have lake access at the Melvin Wharf town beach and boat launch. The neighborhood features 2 ponds, common space and mountain views! The Bally Kiss is a stylish 2,100 sq. ft. craftsman bungalow with 3 bedrooms, including a private first floor primary suite. This open concept first floor has a large L-shaped kitchen with granite countertops and dining room that is filled with natural light from the bay window. The great room features a cozy gas fireplace and a tray ceiling overlooking the private, wooded backyard. On the second floor you will find 2 generous guest rooms and full bathroom. Other notable upgrades include hardwood flooring through-out the first floor, tile shower surround in primary bathroom, composite deck and porch, Rinnai hot water heater and so much more! Come take a tour of this private lot and get ready to move in by early 2024.
Location
State NH
County Nh-carroll
Area Nh-Carroll
Zoning Residential
Rooms
Basement Entrance Interior
Basement Concrete Floor, Unfinished
Interior
Interior Features Fireplace - Gas, Kitchen Island, Primary BR w/ BA, Other, Walk-in Closet, Laundry - 1st Floor
Heating Gas - LP/Bottle
Cooling Central AC
Flooring Carpet, Hardwood, Tile
Equipment CO Detector, Smoke Detector
Exterior
Exterior Feature Vinyl
Garage Attached
Garage Spaces 2.0
Utilities Available Underground Utilities
Amenities Available Common Acreage, Other
Roof Type Shingle - Architectural
Building
Lot Description Subdivision, Wooded
Story 2
Foundation Below Frost Line, Concrete
Sewer Private
Water Private
Construction Status New Construction
Schools
Elementary Schools Tuftonboro Central School
Middle Schools Kingswood Regional Middle
High Schools Kingswood Regional High School
School District Governor Wentworth Regional
Read Less Info
Want to know what your home might be worth? Contact us for a FREE valuation!

Our team is ready to help you sell your home for the highest possible price ASAP


"My job is to find and attract mastery-based agents to the office, protect the culture, and make sure everyone is happy! "






