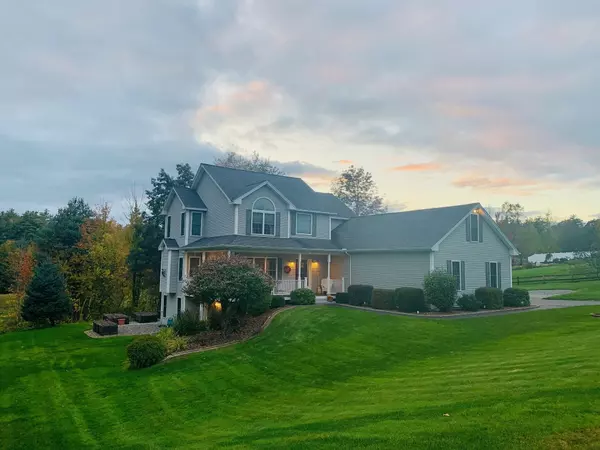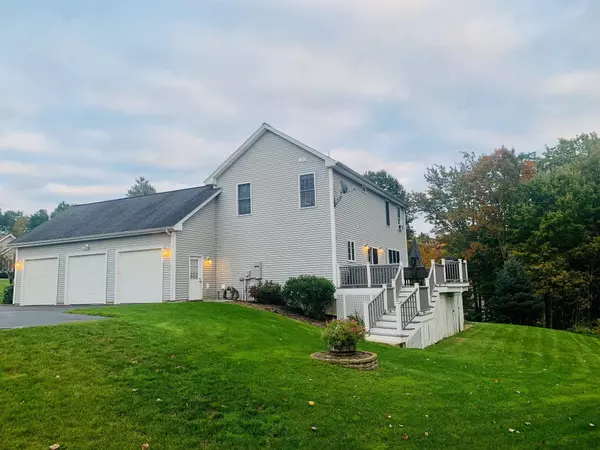Bought with Susan C Bradley • Coldwell Banker Realty Gilford NH
$637,500
$649,900
1.9%For more information regarding the value of a property, please contact us for a free consultation.
4 Beds
3 Baths
2,364 SqFt
SOLD DATE : 02/22/2024
Key Details
Sold Price $637,500
Property Type Single Family Home
Sub Type Single Family
Listing Status Sold
Purchase Type For Sale
Square Footage 2,364 sqft
Price per Sqft $269
MLS Listing ID 4971297
Sold Date 02/22/24
Bedrooms 4
Full Baths 2
Half Baths 1
Construction Status Existing
Year Built 2005
Annual Tax Amount $7,823
Tax Year 2022
Lot Size 0.860 Acres
Acres 0.86
Property Description
Desirable cul-de-sac neighborhood two min to Lake Winnisquam and 20 min to Gunstock Mountain. This spacious colonial shows pride of ownership, including a newly sealed paved driveway. Lovely, landscaped yard with irrigation, fourteen raised beds with drip irrigation system and your own pumpkin patch. A recreation area and firepit to enjoy the tranquil evenings as well. Enter through the three-car garage or from wrap around farmer's porch through the mahogany front door into the cathedral foyer. The first floor includes a dining room which connects to an oversized great room with gas fireplace and mini split provinding AC/heat. A maple kitchen with stainless steel appliances, lots of storage and adjorning laundry and 1/2 bathroom. Take the slider off of the dining nook onto the massive back deck that has space for a table, grill, and includes a six-person hot tub. The second floor consists of a primary bedroom which includes an ensuite with double vanity, separate water closet, jacuzzi tub and stand alone shower. The second bedroom includes a cathedral ceilling and third has its own walkin closet. The lower level has French doors that lead out to the side yard, this level also includes all major utilites and additonal family room with cedar closet and workshop. addition space above the 27.5x35.7 three car garage for storage or expansion with heating conduit already roughed in. 2/1 BUY DOWN MORTGAGE ASSISTANCE AVAILABLE...
Location
State NH
County Nh-belknap
Area Nh-Belknap
Zoning res
Body of Water Lake
Rooms
Basement Entrance Walkout
Basement Concrete, Daylight, Full, Partially Finished, Stairs - Basement, Storage Space, Walkout
Interior
Interior Features Blinds, Cathedral Ceiling, Ceiling Fan, Dining Area, Fireplace - Gas, Primary BR w/ BA, Laundry - 1st Floor
Heating Gas - LP/Bottle
Cooling Mini Split
Flooring Carpet, Laminate, Tile, Wood
Equipment Generator - Standby, Irrigation System
Exterior
Garage Spaces 3.0
Garage Description Auto Open, Direct Entry, Attached
Water Access Desc Yes
Roof Type Shingle - Architectural
Building
Story 2
Foundation Concrete
Sewer Leach Field, Septic
Construction Status Existing
Schools
Elementary Schools Sanbornton Central School
High Schools Winnisquam Regional High Sch
Read Less Info
Want to know what your home might be worth? Contact us for a FREE valuation!

Our team is ready to help you sell your home for the highest possible price ASAP


"My job is to find and attract mastery-based agents to the office, protect the culture, and make sure everyone is happy! "






