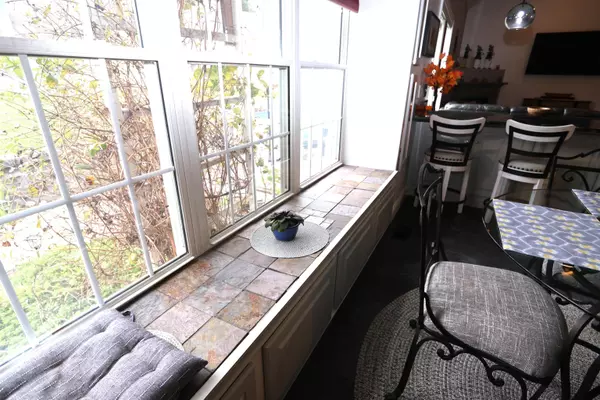Bought with Michael Curtin • RE/MAX Bentley's
$432,500
$439,900
1.7%For more information regarding the value of a property, please contact us for a free consultation.
2 Beds
2 Baths
1,598 SqFt
SOLD DATE : 02/22/2024
Key Details
Sold Price $432,500
Property Type Condo
Sub Type Condo
Listing Status Sold
Purchase Type For Sale
Square Footage 1,598 sqft
Price per Sqft $270
MLS Listing ID 4985738
Sold Date 02/22/24
Style Townhouse
Bedrooms 2
Full Baths 2
Construction Status Existing
HOA Fees $450/mo
Year Built 2004
Annual Tax Amount $5,575
Tax Year 2022
Property Description
Welcome to Rowell Estates, an age 55+ condo community nestled in picturesque Kingston, New Hampshire! A short drive to the city, the beach or the mountains, this condo offers a location appealing to all. This unit has been diligently cared for with shining floors, sparkling bathrooms and new interior paint throughout. An impressive cable railing is a focal point in the livingroom as well as a cozy gas fireplace. The open concept kitchen with a walk-out deck looks into the livingroom making the large space ideal for year-round entertaining. Boasting convenience, both the laundry and a spacious primary suite are located on the first level. On the second floor, there is a well-sized second bedroom with ample closet space, built in shelves and an oversized window. Across the hallway, there is another room that could be used for an office, craft space, or additional finished storage space. This association allows cats as well as dogs under 50 pounds. Come see what this attractive home offers!
Location
State NH
County Nh-rockingham
Area Nh-Rockingham
Zoning Res
Rooms
Basement Entrance Interior
Basement Concrete
Interior
Interior Features Blinds, Ceiling Fan, Kitchen/Dining, Kitchen/Living, Vaulted Ceiling, Walk-in Closet, Laundry - 1st Floor
Heating Gas - LP/Bottle
Cooling Central AC
Flooring Carpet, Ceramic Tile, Vinyl Plank
Exterior
Exterior Feature Vinyl Siding
Garage Attached
Garage Spaces 1.0
Garage Description Off Street
Community Features # of Occupants, 55 and Over, Pets - Allowed
Utilities Available Internet - Cable
Roof Type Shingle - Asphalt
Building
Lot Description Condo Development
Story 1.5
Foundation Concrete
Sewer Private, Shared
Water Private, Shared
Construction Status Existing
Read Less Info
Want to know what your home might be worth? Contact us for a FREE valuation!

Our team is ready to help you sell your home for the highest possible price ASAP


"My job is to find and attract mastery-based agents to the office, protect the culture, and make sure everyone is happy! "






