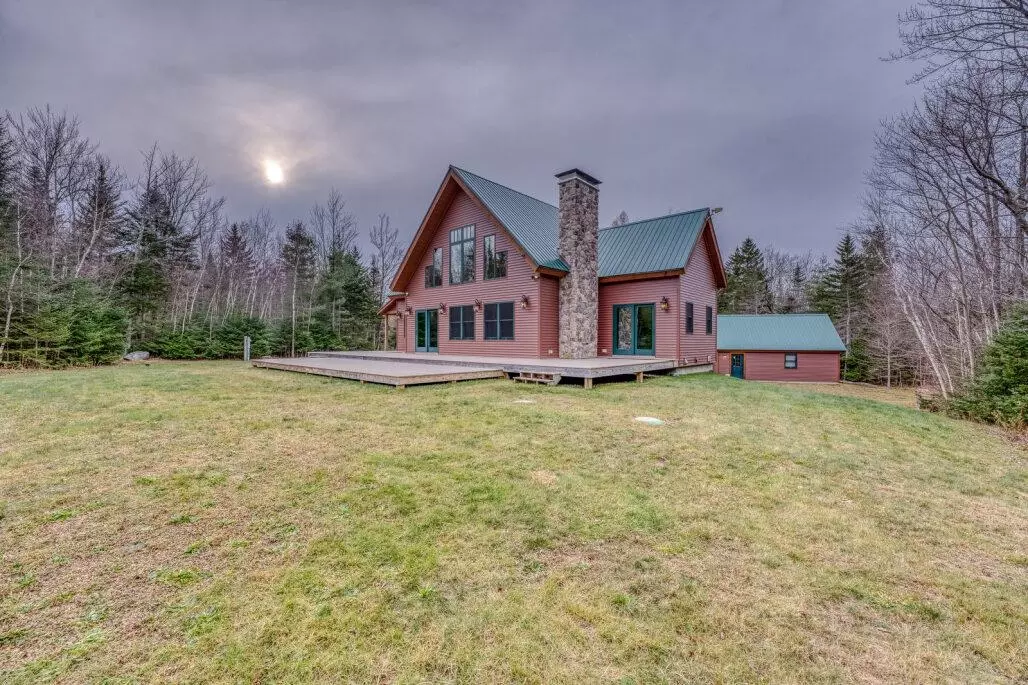Bought with Ben Wilson • RE/MAX in the Mountains
$1,050,000
$1,195,000
12.1%For more information regarding the value of a property, please contact us for a free consultation.
3 Beds
4 Baths
2,989 SqFt
SOLD DATE : 02/16/2024
Key Details
Sold Price $1,050,000
Property Type Single Family Home
Sub Type Single Family
Listing Status Sold
Purchase Type For Sale
Square Footage 2,989 sqft
Price per Sqft $351
MLS Listing ID 4978872
Sold Date 02/16/24
Style Contemporary
Bedrooms 3
Half Baths 1
Three Quarter Bath 3
Construction Status Existing
Year Built 2012
Annual Tax Amount $5,328
Tax Year 2022
Lot Size 8.450 Acres
Acres 8.45
Property Description
Nestled in a private setting in quiescent Easton's White Mountains is this spectacular custom-designed Vermont Timber Frame. The home is beautifully crafted, and sited on 8.450+/-acs. with the front facing the Kinsman Mountain Range and towards the end of the property is Slide Brook. Easton is known for its vast trail system into the White Mountain National Forest and the Ham Branch River. Easton boasts some of the lowest property taxes in the area and is located only minutes from the area's many outdoor attractions; skiing, hiking, kayaking & more. This 5-star rated energy-efficient home's interior is embraced and warmed by Douglas Fir beams, soaring ceilings, oversized windows, and a large stone fireplace as the focal point of the main living area. The first fl. primary BDRM has sliders to the expansive deck and captures the Kinsman Range as well. The fully equipped kitchen is designed for efficiency and blends nicely with the warmth of the home. A side entrance to the mud room has a 1/2 BA and direct entry from the 2-car garage. The second floor with vaulted ceilings has two BDRM's 1-BA a loft area for a small office or reading nook. The lower level has a flex room, sleeping area, & another BA with laundry. Walk out to the detached garage where you can house all of your toys. This turn-key home awaits the discriminating buyer who wants to enjoy peaceful surroundings and recreational living with minimal work on a property that has been well cared for and appreciated.
Location
State NH
County Nh-grafton
Area Nh-Grafton
Zoning Residental
Rooms
Basement Entrance Walkout
Basement Finished, Stairs - Interior, Storage Space, Walkout
Interior
Interior Features Blinds, Cathedral Ceiling, Ceiling Fan, Dining Area, Draperies, Fireplace - Wood, Fireplaces - 1, Kitchen/Family, Primary BR w/ BA, Natural Light, Natural Woodwork, Storage - Indoor, Vaulted Ceiling, Window Treatment, Laundry - Basement
Heating Gas - LP/Bottle
Cooling Other
Flooring Other, Tile, Wood
Equipment Generator - Standby
Exterior
Exterior Feature Vinyl
Garage Attached
Garage Spaces 3.0
Garage Description Driveway, Garage, Covered
Utilities Available Satellite
Amenities Available Other, Snow Removal
Roof Type Metal
Building
Lot Description Country Setting, Deed Restricted, Landscaped, Mountain View, Other, Ski Area, Subdivision, Wetlands, Wooded
Story 1.5
Foundation Concrete
Sewer 1500+ Gallon, Private, Septic Design Available, Septic
Water Drilled Well
Construction Status Existing
Schools
Elementary Schools Lafayette Regional School
Middle Schools Profile School
High Schools Profile Sr. High School
School District Profile
Read Less Info
Want to know what your home might be worth? Contact us for a FREE valuation!

Our team is ready to help you sell your home for the highest possible price ASAP


"My job is to find and attract mastery-based agents to the office, protect the culture, and make sure everyone is happy! "






