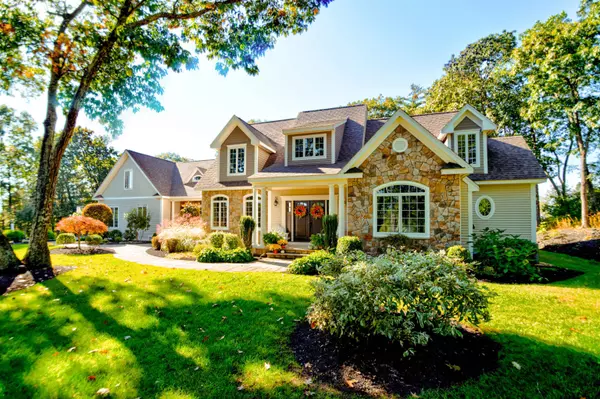Bought with Darlene Couture • BHHS Verani Salem
$1,740,000
$1,849,000
5.9%For more information regarding the value of a property, please contact us for a free consultation.
4 Beds
4 Baths
4,093 SqFt
SOLD DATE : 02/14/2024
Key Details
Sold Price $1,740,000
Property Type Single Family Home
Sub Type Single Family
Listing Status Sold
Purchase Type For Sale
Square Footage 4,093 sqft
Price per Sqft $425
MLS Listing ID 4973112
Sold Date 02/14/24
Style Cape
Bedrooms 4
Full Baths 3
Half Baths 1
Construction Status Existing
Year Built 2010
Annual Tax Amount $18,604
Tax Year 2022
Lot Size 3.180 Acres
Acres 3.18
Property Description
EXQUISITE Executive Estate nestled within one of Windham NH's premier neighborhoods. Situated on 3+ acre corner lot, this Sprawling Cape-style home boasts an unparalleled level of luxury & sophistication. As you approach the property, you'll be captivated by lush, meticulously maintained landscaping that sets the tone for the grandeur that awaits within. Step inside, & you'll be immediately amazed by the timeless elegance & superior craftsmanship that defines every corner of this home. The grand foyer welcomes you w/ its soaring ceilings, wide plank hardwood floors, & gracefully turned staircase sets stage for rest of the residence. Heart of the home is undoubtedly floor-to-ceiling family room, a truly exceptional space where natural light pours in through expansive windows, illuminating the room's architectural details. Adjacent gourmet kitchen is a chef's dream, featuring subzero/wolf appliances, custom cabinetry, granite countertops & spacious island. 1st level primary suite is sanctuary of comfort offering a peaceful retreat w/own luxurious ensuite & closet space. Stunning dining room, private office & separate entrance complete this level. 3 bedrms, bonus room w/guest room & 2 private baths are located on 2nd level & are equally well-appointed, providing comfort & privacy. Expansive rear yard features spacious deck & patio where you can enjoy al fresco dining or simply take in the spectacular views & serene surroundings. Enjoy the video tour & book private showing today.
Location
State NH
County Nh-rockingham
Area Nh-Rockingham
Zoning RD
Rooms
Basement Entrance Interior
Basement Bulkhead, Concrete Floor, Unfinished, Interior Access, Stairs - Basement
Interior
Interior Features Cathedral Ceiling, Ceiling Fan, Dining Area, Fireplace - Gas, Fireplace - Wood, Fireplaces - 2, Kitchen Island, Laundry Hook-ups, Primary BR w/ BA, Natural Light, Walk-in Pantry, Laundry - 1st Floor, Attic - Pulldown
Heating Gas - LP/Bottle
Cooling Central AC, Multi Zone
Flooring Carpet, Ceramic Tile, Hardwood
Equipment Irrigation System, Radon Mitigation, Security System, Smoke Detector, Generator - Standby
Exterior
Exterior Feature Stone, Wood Siding
Garage Attached
Garage Spaces 3.0
Garage Description Parking Spaces 6+
Utilities Available Underground Utilities
Roof Type Shingle - Architectural
Building
Lot Description Corner, Landscaped, Subdivision, Trail/Near Trail, Walking Trails
Story 2
Foundation Poured Concrete
Sewer Private
Water Drilled Well, Private
Construction Status Existing
Schools
Elementary Schools Golden Brook Elementary School
Middle Schools Windham Middle School
High Schools Windham High School
School District Windham School District
Read Less Info
Want to know what your home might be worth? Contact us for a FREE valuation!

Our team is ready to help you sell your home for the highest possible price ASAP


"My job is to find and attract mastery-based agents to the office, protect the culture, and make sure everyone is happy! "






