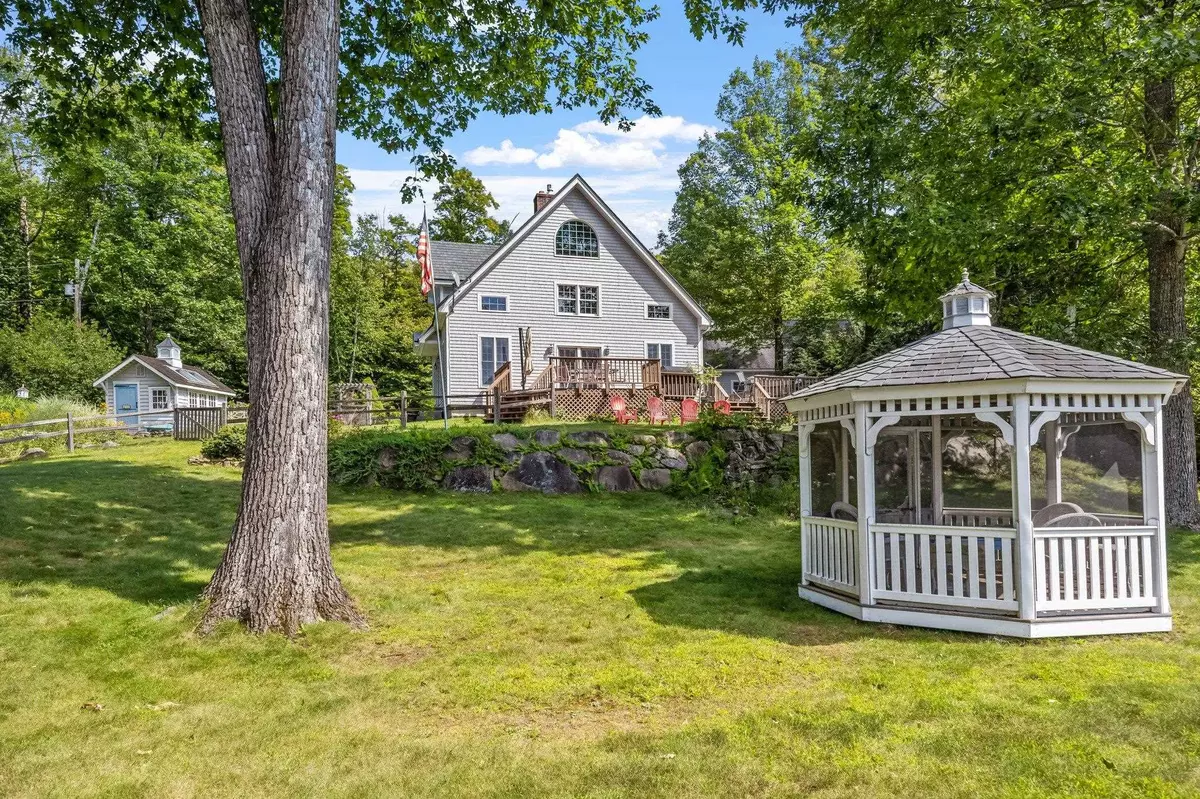Bought with Paul Hrycuna • Keeler Family Realtors
$775,000
$799,000
3.0%For more information regarding the value of a property, please contact us for a free consultation.
2 Beds
2 Baths
1,609 SqFt
SOLD DATE : 02/13/2024
Key Details
Sold Price $775,000
Property Type Single Family Home
Sub Type Single Family
Listing Status Sold
Purchase Type For Sale
Square Footage 1,609 sqft
Price per Sqft $481
MLS Listing ID 4967807
Sold Date 02/13/24
Style Contemporary,Post and Beam
Bedrooms 2
Full Baths 1
Half Baths 1
Construction Status Existing
Year Built 2000
Annual Tax Amount $6,018
Tax Year 2022
Lot Size 51.800 Acres
Acres 51.8
Property Description
Discover a haven of tranquility on nearly 52 acres of pristine New Hampshire woods. This exquisite property boasts a custom Timber frame home nestled amid the beauty of nature, offering unparalleled privacy and stunning views of the majestic New Hampshire mountains. The meticulously designed English style tiered/terraced gardens create a seamless blend between the architecture and the landscape. The property's mature landscaping envelops you in a serene oasis, with a gazebo, cutting garden, and a custom-built potting shed/greenhouse catering to your gardening passions. Embrace the outdoors from the wrap-around deck or the heated spa pool, where relaxation takes on a new meaning. The outdoor living spaces are a testament to both luxury and comfort, inviting you to savor the crisp mountain air. Adding to the allure is a 24'x36' detached two-car garage featuring a bespoke cherry bookshelf library and lounge. This space complements the careful design evident throughout the property, ensuring a seamless blend of aesthetics and functionality. With its meticulous craftsmanship and attention to detail, this property is a masterpiece of architectural excellence. As a bonus, the option to subdivide the land for future development presents an enticing opportunity, although maintaining the expansive estate is equally tempting. Seize the chance to own a slice of New Hampshire's natural beauty and a home where luxury, privacy, and craftsmanship converge in harmonious splendor.
Location
State NH
County Nh-belknap
Area Nh-Belknap
Zoning RES
Rooms
Basement Entrance Walk-up
Basement Concrete, Full
Interior
Interior Features Cathedral Ceiling, Kitchen Island, Kitchen/Dining, Living/Dining
Heating Gas - LP/Bottle, Kerosene, Oil
Cooling None
Flooring Wood
Equipment Generator - Standby
Exterior
Exterior Feature Clapboard
Garage Detached
Garage Spaces 2.0
Utilities Available Cable
Roof Type Metal
Building
Lot Description Country Setting, Landscaped, Mountain View, Trail/Near Trail, View, Walking Trails
Story 2
Foundation Concrete
Sewer 1500+ Gallon, Leach Field - Existing, Private, Septic
Water Drilled Well, Private
Construction Status Existing
Schools
Elementary Schools Sanbornton Central School
Middle Schools Winnisquam Regional Middle Sch
High Schools Winnisquam Regional High Sch
School District Winnisquam Regional
Read Less Info
Want to know what your home might be worth? Contact us for a FREE valuation!

Our team is ready to help you sell your home for the highest possible price ASAP


"My job is to find and attract mastery-based agents to the office, protect the culture, and make sure everyone is happy! "






