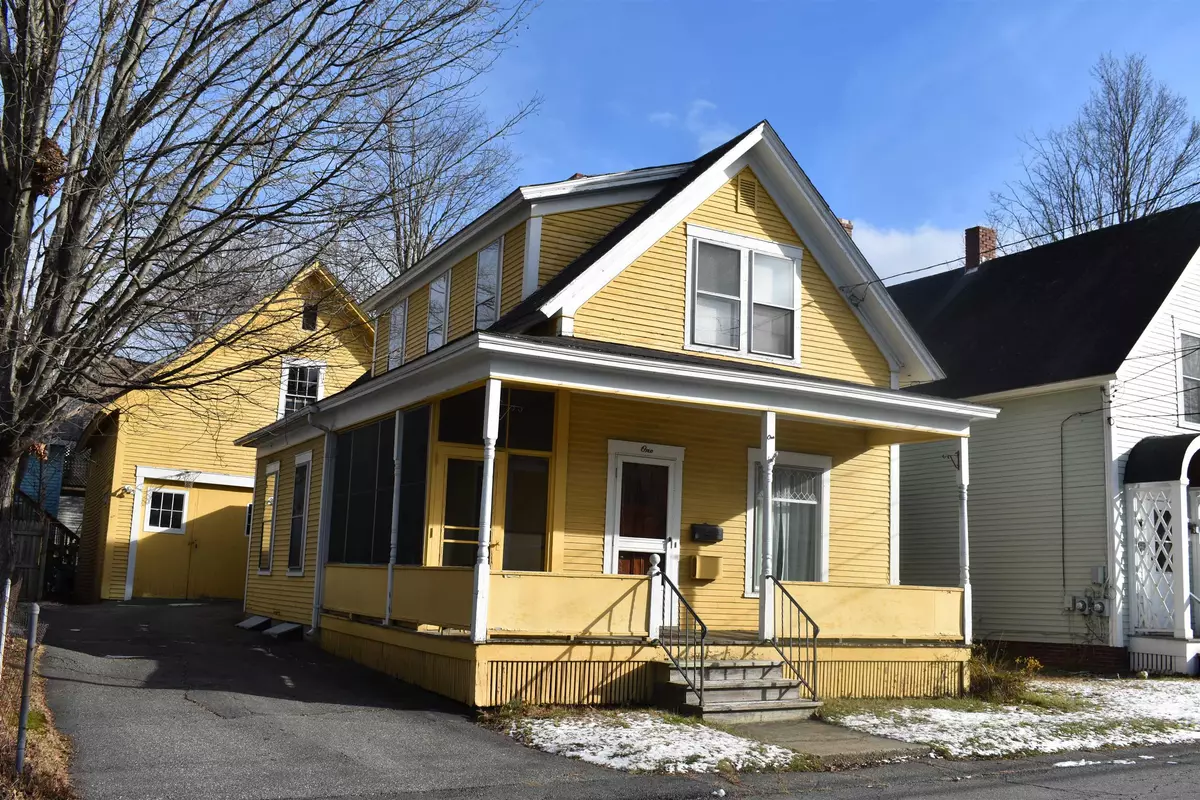Bought with Gerry Stark • RE/MAX Upper Valley
$325,000
$325,000
For more information regarding the value of a property, please contact us for a free consultation.
3 Beds
2 Baths
1,096 SqFt
SOLD DATE : 01/29/2024
Key Details
Sold Price $325,000
Property Type Single Family Home
Sub Type Single Family
Listing Status Sold
Purchase Type For Sale
Square Footage 1,096 sqft
Price per Sqft $296
MLS Listing ID 4979580
Sold Date 01/29/24
Style Cape
Bedrooms 3
Full Baths 1
Half Baths 1
Construction Status Existing
Year Built 1920
Annual Tax Amount $6,174
Tax Year 2023
Lot Size 3,484 Sqft
Acres 0.08
Property Description
STATELY "IN TOWN" HOME WITH OPEN & SCREENED PORCHES! Paved Driveway! Barn/Garage For Parking of 2 Vehicles, Plus 1st & 2nd Floor Storage. Applianced, Country Kitchen W/Breakfast Bar & Bar Stools Plus Built In Ironing Board. Dining Room W/Built Ins & Entrance To Screened Porch. Living Room W/Leaded Glass on Windows, Entrance to Porch, Vermont Castings Vigilant Wood Stove on Hearth & Soft Wood Floors With Hand Cut Nails. 1st Floor Bedroom & 1/2 Bath. 2 Bedrooms On 2nd Floor With Built Ins, One Has Entrance to Space Above the Roof of the Kitchen. Full Bath. Full Basement Offers Laundry Room, Storage for Canned Goods & Work Shop Area. Propane Thermo Pride Furnace & Propane Hot Water Heater. Walk to Lebanon Conveniences, Functions At The Park, Employment & Shopping! Home & Barn/Garage Are Being Sold AS IS. Pre-Qualification Letter for Financing or Proof of Funds to be Attached to Purchase & Sales Agreement.
Location
State NH
County Nh-grafton
Area Nh-Grafton
Zoning R2
Rooms
Basement Entrance Walk-up
Basement Concrete, Concrete Floor, Dirt, Full, Stairs - Interior, Unfinished, Interior Access, Stairs - Basement
Interior
Interior Features Blinds, Ceiling Fan, Dining Area, Draperies, Hearth, Kitchen/Dining, Laundry Hook-ups, Storage - Indoor, Window Treatment, Wood Stove Hook-up, Laundry - Basement
Heating Gas - LP/Bottle, Wood
Cooling None
Flooring Carpet, Laminate, Softwood, Wood
Exterior
Exterior Feature Clapboard, Wood
Garage Detached
Garage Spaces 2.0
Garage Description Parking Spaces 4
Utilities Available Cable - At Site, Gas - LP/Bottle
Roof Type Shingle - Asphalt
Building
Lot Description City Lot, Level, Sidewalks, Street Lights
Story 1.75
Foundation Brick, Concrete, Poured Concrete
Sewer Public
Water Public
Construction Status Existing
Schools
Elementary Schools Hanover Street School
Middle Schools Lebanon Middle School
High Schools Lebanon High School
School District Lebanon School District
Read Less Info
Want to know what your home might be worth? Contact us for a FREE valuation!

Our team is ready to help you sell your home for the highest possible price ASAP


"My job is to find and attract mastery-based agents to the office, protect the culture, and make sure everyone is happy! "






