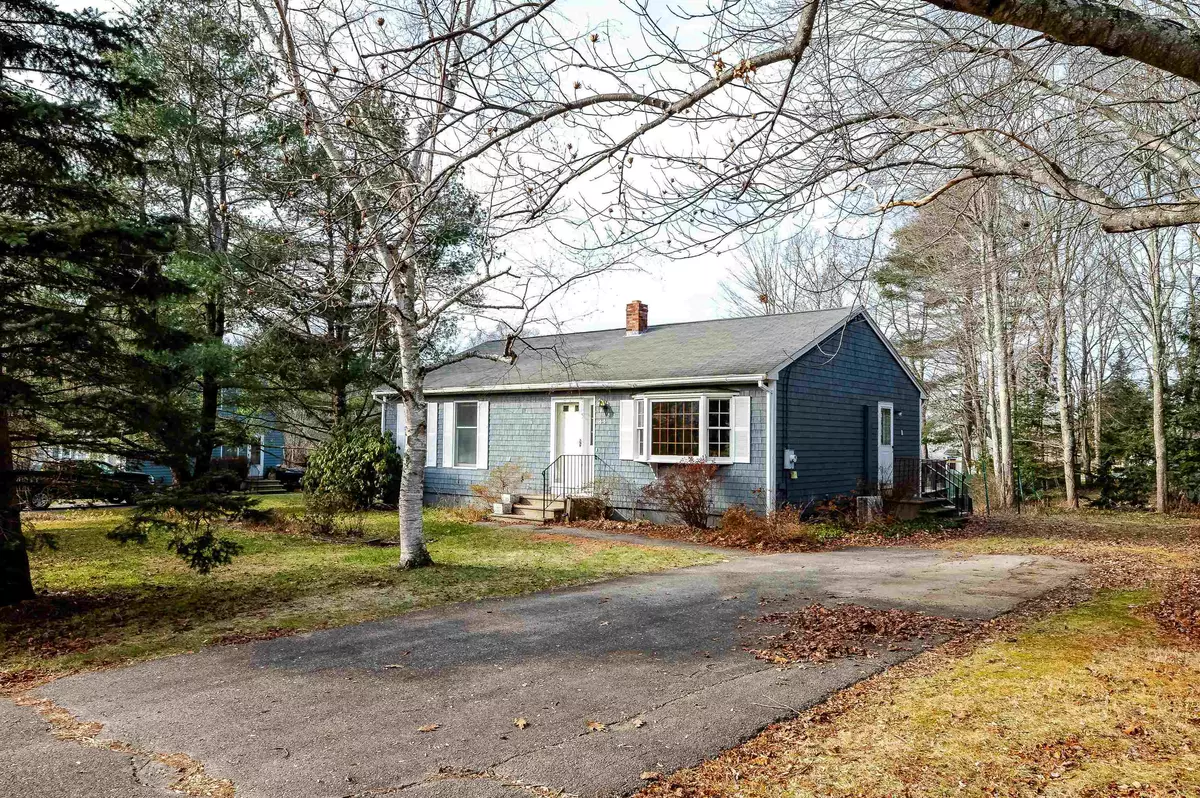Bought with A non PrimeMLS member • A Non PrimeMLS Agency
$332,500
$355,000
6.3%For more information regarding the value of a property, please contact us for a free consultation.
2 Beds
2 Baths
1,300 SqFt
SOLD DATE : 01/19/2024
Key Details
Sold Price $332,500
Property Type Single Family Home
Sub Type Single Family
Listing Status Sold
Purchase Type For Sale
Square Footage 1,300 sqft
Price per Sqft $255
Subdivision Agamenticus Estates
MLS Listing ID 4980037
Sold Date 01/19/24
Style Ranch
Bedrooms 2
Full Baths 2
Construction Status Existing
Year Built 1986
Annual Tax Amount $3,756
Tax Year 2022
Lot Size 0.340 Acres
Acres 0.34
Property Description
Welcome to your dream home in South Berwick's Agamenticus Estates. This delightful 2-bedroom, 2-bathroom ranch boasts a bright and sunny interior, creating a warm and inviting atmosphere throughout. Open concept living / dining / kitchen perfect for entertaining. Enjoy modern comfort with an updated high-efficiency boiler, ensuring a cozy and energy-efficient living space. Step outside to discover a great level back yard, providing the perfect setting for outdoor gatherings, gardening, or simply relaxing in the sunshine. The property also features a partially finished basement, offering extra space for a variety of uses such as a home office, gym, or recreation room. With its ideal location, a perfect blend of classic charm and contemporary updates, this home is an opportunity not to be missed in a community known for its enduring appeal and friendly atmosphere. Showings begin at Open House Friday, Dec 15 from 3:00 to 5:00.
Location
State ME
County Me-york
Area Me-York
Zoning R1
Rooms
Basement Entrance Walk-up
Basement Bulkhead, Concrete, Concrete Floor, Full, Partially Finished
Interior
Interior Features Attic - Hatch/Skuttle, Dining Area, Kitchen Island, Kitchen/Dining, Laundry Hook-ups, Laundry - Basement
Heating Oil
Cooling Mini Split
Flooring Carpet, Vinyl
Equipment Air Conditioner
Exterior
Exterior Feature Shingle
Utilities Available Cable
Roof Type Shingle
Building
Lot Description Level, Sidewalks, Subdivision
Story 1
Foundation Concrete
Sewer Public
Water Public
Construction Status Existing
Schools
Elementary Schools Central School
Middle Schools Marshwood Middle School
High Schools Marshwood High School
School District Msad #35
Read Less Info
Want to know what your home might be worth? Contact us for a FREE valuation!

Our team is ready to help you sell your home for the highest possible price ASAP


"My job is to find and attract mastery-based agents to the office, protect the culture, and make sure everyone is happy! "






