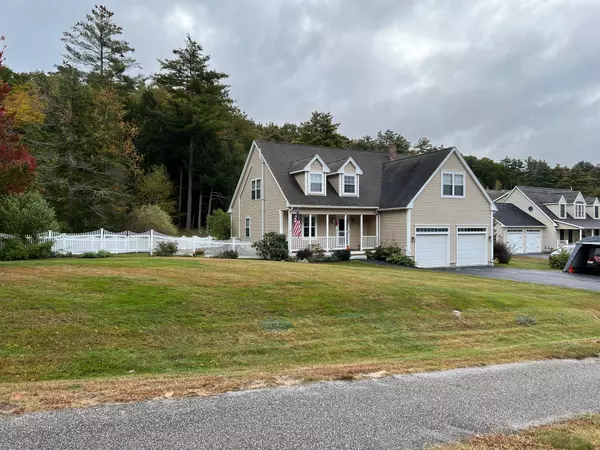Bought with Keller Williams Realty
$580,000
$585,000
0.9%For more information regarding the value of a property, please contact us for a free consultation.
3 Beds
3 Baths
2,235 SqFt
SOLD DATE : 01/19/2024
Key Details
Sold Price $580,000
Property Type Residential
Sub Type Single Family Residence
Listing Status Sold
Square Footage 2,235 sqft
MLS Listing ID 1574976
Sold Date 01/19/24
Style Cape
Bedrooms 3
Full Baths 2
Half Baths 1
HOA Y/N No
Abv Grd Liv Area 2,235
Originating Board Maine Listings
Year Built 2005
Annual Tax Amount $5,587
Tax Year 2022
Lot Size 0.830 Acres
Acres 0.83
Property Description
Open House Sunday 11/12/23 10:30 am to 12:30pm
Well maintained cape on .83 acres and 2235 sf of living space. 3 beds 2.5 baths.
Primary bedroom on the first floor with remodeled bath with custom tile walk-in shower and a large
walk-in closet.
Large family room with vaulted ceiling, exposed wood beams and a gas fireplace on main level.
Remodeled kitchen with dining space, walk-in pantry and adjacent half bath and laundry.
Second floor has a large bonus room with new carpet, full guest bath, a second bedroom with new
carpet and a large walk-in closet, and third bedroom with walk-in closet.
Basement is dry and has 200 AMP panel and generator back-up system/panel installed and plenty of
room for storage or can be finished.
Outside is well landscaped with fenced back yard, and a large attached deck with remote controlled
awning.
Kitchen:
All new appliances - refrigerator, gas range, dishwasher, and microwave - with stainless finish.
Granite counter tops, with new custom backsplash, sink, and black hardware on the cabinets.
New tile flooring in the kitchen, pantry, and laundry/half bath and new lighting.
Primary Bath:
Completely remodeled primary bathroom with custom tile, includes a large walk-in shower, with two
control units and shower heads. New vanity with soft close drawers and plenty of storage.
Guest Bath:
New counter, flooring, paint and hardware.
Other Upgrades:
Heat Pump installed with head units in the primary bedroom, living room, and large bonus room. New
paint throughout the interior of the house. New lighting and ceiling fans throughout. New carpet in the
2 nd guest bedroom and large bonus room. Black hardware throughout the house. Composite decking on
the back deck and new exterior faucets.
Location
State ME
County Cumberland
Zoning FR
Rooms
Basement Bulkhead, Full, Exterior Entry, Interior Entry, Unfinished
Primary Bedroom Level First
Bedroom 2 Second
Bedroom 3 Second
Dining Room First
Kitchen First
Family Room Second
Interior
Interior Features Walk-in Closets, 1st Floor Bedroom, 1st Floor Primary Bedroom w/Bath, Bathtub, Pantry, Shower, Storage, Primary Bedroom w/Bath
Heating Hot Water, Heat Pump, Baseboard
Cooling Heat Pump
Fireplaces Number 1
Fireplace Yes
Appliance Washer, Refrigerator, Gas Range, Dryer, Dishwasher
Laundry Laundry - 1st Floor, Main Level
Exterior
Garage 1 - 4 Spaces, Paved, On Site, Inside Entrance
Garage Spaces 2.0
Fence Fenced
Waterfront No
View Y/N No
Roof Type Shingle
Street Surface Paved
Porch Deck, Porch
Parking Type 1 - 4 Spaces, Paved, On Site, Inside Entrance
Garage Yes
Building
Lot Description Level, Open Lot, Landscaped, Neighborhood, Subdivided, Suburban
Foundation Concrete Perimeter
Sewer Private Sewer
Water Public
Architectural Style Cape
Structure Type Vinyl Siding,Wood Frame
Others
Restrictions Yes
Energy Description Oil, Electric
Financing Conventional
Read Less Info
Want to know what your home might be worth? Contact us for a FREE valuation!

Our team is ready to help you sell your home for the highest possible price ASAP


"My job is to find and attract mastery-based agents to the office, protect the culture, and make sure everyone is happy! "






