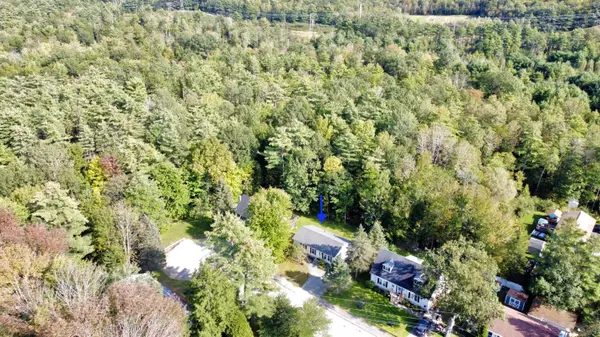Bought with Advisors Living, LLC
$270,000
$270,000
For more information regarding the value of a property, please contact us for a free consultation.
4 Beds
1 Bath
1,680 SqFt
SOLD DATE : 01/12/2024
Key Details
Sold Price $270,000
Property Type Residential
Sub Type Single Family Residence
Listing Status Sold
Square Footage 1,680 sqft
MLS Listing ID 1573247
Sold Date 01/12/24
Style Ranch
Bedrooms 4
Full Baths 1
HOA Y/N No
Abv Grd Liv Area 960
Originating Board Maine Listings
Year Built 1990
Annual Tax Amount $3,357
Tax Year 2023
Lot Size 7,405 Sqft
Acres 0.17
Property Description
Presenting a 4-bedroom ranch, near the end of a dead-end street on the outskirts of Lewiston. The updated kitchen boasts sleek granite countertops. Note that all of the windows and doors were replaced in 2018. Open ambience of the living room, accentuated by a vaulted ceiling that lends a bright and airy atmosphere. Added value comes with the finished walkout basement with an additional family room, offering ample space for recreation or guest accommodations. Economical with low heating costs. Extend your living outdoors through the sliding glass door in the dining room to the inviting back deck - an ideal spot for morning coffees or evening relaxation. Don't miss this gem of a property in a sought-after Lewiston spot.
Location
State ME
County Androscoggin
Zoning NCA
Direction Sabattus St/Rt 126 to Grove St, left on Mark St. house is near dead end side of Mark St. on right
Rooms
Basement Walk-Out Access, Daylight, Finished, Interior Entry
Master Bedroom First 10.3X10.9
Bedroom 2 First 10.89X9.03
Bedroom 3 First 8.58X7.7
Bedroom 4 Basement 12.33X10.97
Living Room First 12.31X14.51
Dining Room First 7.75X7.53
Kitchen First 7.53X11.35
Family Room Basement
Interior
Interior Features 1st Floor Bedroom
Heating Direct Vent Heater
Cooling None
Fireplace No
Appliance Washer, Refrigerator, Microwave, Electric Range, Dryer, Dishwasher
Exterior
Garage 1 - 4 Spaces, Paved
Waterfront No
View Y/N No
Roof Type Shingle
Street Surface Paved
Porch Deck
Parking Type 1 - 4 Spaces, Paved
Garage No
Building
Lot Description Level, Open Lot, Rolling Slope, Near Turnpike/Interstate, Neighborhood
Foundation Concrete Perimeter
Sewer Public Sewer
Water Public
Architectural Style Ranch
Structure Type Vinyl Siding,Modular,Wood Frame
Others
Energy Description K-1Kerosene, Electric
Financing Conventional
Read Less Info
Want to know what your home might be worth? Contact us for a FREE valuation!

Our team is ready to help you sell your home for the highest possible price ASAP


"My job is to find and attract mastery-based agents to the office, protect the culture, and make sure everyone is happy! "






