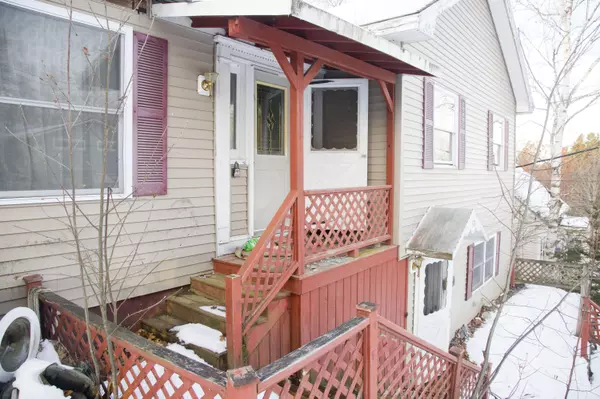Bought with Realty of Maine
$44,900
$39,222
14.5%For more information regarding the value of a property, please contact us for a free consultation.
5 Beds
2 Baths
2,498 SqFt
SOLD DATE : 01/11/2024
Key Details
Sold Price $44,900
Property Type Residential
Sub Type Single Family Residence
Listing Status Sold
Square Footage 2,498 sqft
MLS Listing ID 1578224
Sold Date 01/11/24
Style Multi-Level,Split Entry
Bedrooms 5
Full Baths 2
HOA Y/N No
Abv Grd Liv Area 1,384
Originating Board Maine Listings
Year Built 1973
Annual Tax Amount $2,603
Tax Year 23
Lot Size 9,147 Sqft
Acres 0.21
Property Description
BUY LOW - SELL HIGH. Sitting in Millinocket which is the south side entry to Mt Katahdin, there is all the fresh air you will want for snowmobiling, 4 wheeling and hiking... Owner/developer has run out of steam and time to complete this project anytime in the near future. In this neighborhood, houses get a pretty penny for this upscale neighborhood making your remodeling efforts worthwhile. First floor is the main house with 3 bedrooms while the basement has a 2 bedroom in-law apartment with full bath and kitchenette. From the moment you walk in, you'll notice the structure has good bones and the roof shingles have kept the inside dry. Most all surfaces will need some attention. Heating system may need replacement., condition unknown. The basement bedrooms will need the sheetrock removed due to presence of mold. Origin of moisture may have been from water, heating lines or just down the chimney. Currently the electric and water meters has been removed. Property is being sold 'as is' and buyers will be responsible for inspections. This is a big house with a tiny price tag. Call today.
Location
State ME
County Penobscot
Zoning R2
Direction From I-95, take exit 244. Take Rte 157 West to Millinocket for 10.4 miles. Just 0.3 mile past McDonalds, take right on Orchard St for 100 yards, Take right on Pleasant St. 3rd home on right.
Rooms
Basement Walk-Out Access, Finished, Full, Interior Entry
Master Bedroom First 10.7X10.9
Bedroom 2 First 14.2X11.9
Bedroom 3 First 11.6X11.8
Bedroom 4 Basement 8.9X15.0
Bedroom 5 Basement
Living Room First 14.0X15.2
Dining Room First 12.9X10.2 Formal
Kitchen First 12.9X12.1 Eat-in Kitchen
Extra Room 1 16.75X6.0
Extra Room 2 9.6X12.9
Family Room Basement
Interior
Interior Features 1st Floor Bedroom, Attic, In-Law Floorplan, Storage
Heating Radiator, Multi-Zones, Hot Water, Baseboard
Cooling A/C Units, Multi Units
Fireplaces Number 1
Fireplace Yes
Appliance Refrigerator, Microwave, Dryer
Laundry Laundry - 1st Floor, Main Level
Exterior
Garage 1 - 4 Spaces, Paved, On Site
Waterfront No
View Y/N No
Roof Type Shingle
Porch Deck, Porch, Screened
Parking Type 1 - 4 Spaces, Paved, On Site
Garage No
Building
Lot Description Rolling Slope, Intown, Near Shopping, Neighborhood
Foundation Concrete Perimeter
Sewer Public Sewer
Water Public
Architectural Style Multi-Level, Split Entry
Structure Type Vinyl Siding,Wood Frame
Schools
School District Millinocket Public Schools
Others
Restrictions Yes
Energy Description Wood, Oil
Financing Cash
Special Listing Condition Trust
Read Less Info
Want to know what your home might be worth? Contact us for a FREE valuation!

Our team is ready to help you sell your home for the highest possible price ASAP


"My job is to find and attract mastery-based agents to the office, protect the culture, and make sure everyone is happy! "






