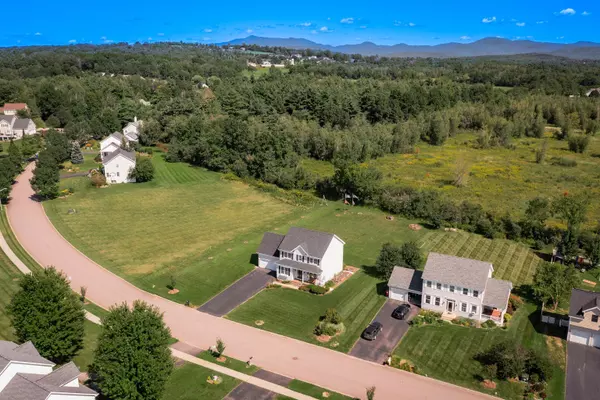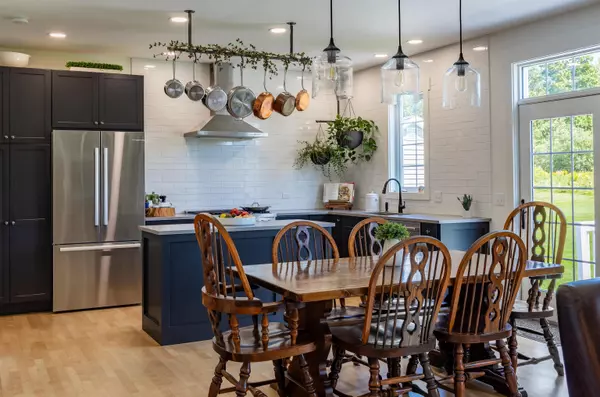Bought with Julie Lamoreaux • Coldwell Banker Hickok and Boardman
$810,000
$820,000
1.2%For more information regarding the value of a property, please contact us for a free consultation.
4 Beds
3 Baths
2,360 SqFt
SOLD DATE : 01/05/2024
Key Details
Sold Price $810,000
Property Type Single Family Home
Sub Type Single Family
Listing Status Sold
Purchase Type For Sale
Square Footage 2,360 sqft
Price per Sqft $343
Subdivision Brennan Woods
MLS Listing ID 4971318
Sold Date 01/05/24
Style Colonial
Bedrooms 4
Full Baths 2
Half Baths 1
Construction Status Existing
Year Built 2004
Annual Tax Amount $8,092
Tax Year 2023
Lot Size 0.480 Acres
Acres 0.48
Property Description
With a recently remodeled main floor that shows like a HGTV Dream House, views and a focus on outdoor living, this modern and classic Brennan Woods home has it all. It is the perfect place to relax in the heart of Williston near tons of recreational activities. The show-stopping kitchen features Bosch appliances with a six-burner gas range & hood, counter-depth refrigerator & dishwasher. The large island has a drawer microwave. Black painted cabinets accented with white subway tile to the ceiling & quartz counters make for a dramatic & inviting kitchen with ample room for entertaining. Floor to ceiling storage shelves & a custom spice rack line the walls of the walk-in pantry for organized storage solutions. The mudroom is a well organized space that keeps the main living areas uncluttered. 9-foot ceilings, walls of windows & gleaming refinished birch floors create a spacious & inviting open flow to the dining/family room with views of the gorgeous .48 acre lot. The main bedroom has hardwood floors & spa-like bath with jetted soaking tub. 3 additional bedrooms & a bonus room that could be a 5th bedroom complete the 2nd floor. The unfinished basement has laundry & is plumbed for a future bathroom. The garage is insulated & finished with electrical stubbed in for future fit-up & storage. Upgrades: central AC via heat pump, solar, 2 Tesla batteries, newer furnace & roof, shed, gas line for grill on deck, smart thermostat. Neighborhood pool, tennis/pickle ball & basketball.
Location
State VT
County Vt-chittenden
Area Vt-Chittenden
Zoning Residential
Rooms
Basement Entrance Interior
Basement Concrete Floor, Full, Insulated, Stairs - Interior, Storage Space, Unfinished
Interior
Interior Features Attic - Hatch/Skuttle, Blinds, Dining Area, Kitchen Island, Kitchen/Dining, Living/Dining, Primary BR w/ BA, Natural Light, Walk-in Closet, Walk-in Pantry, Whirlpool Tub, Programmable Thermostat, Laundry - Basement
Heating Gas - Natural, Geothermal, Solar
Cooling Central AC
Flooring Carpet, Hardwood, Vinyl
Equipment Smoke Detectr-HrdWrdw/Bat
Exterior
Exterior Feature Vinyl Siding
Garage Attached
Garage Spaces 2.0
Utilities Available Cable - At Site, High Speed Intrnt -AtSite, Underground Utilities
Amenities Available Basketball Court, Pool - In-Ground, Tennis Court
Roof Type Shingle - Architectural
Building
Lot Description Landscaped, Level, Mountain View, Open, PRD/PUD, Sidewalks, Street Lights, Trail/Near Trail, View
Story 2
Foundation Concrete
Sewer Public
Water Public
Construction Status Existing
Schools
Elementary Schools Allen Brook Elementary School
Middle Schools Williston Central School
High Schools Champlain Valley Uhsd #15
School District Chittenden South
Read Less Info
Want to know what your home might be worth? Contact us for a FREE valuation!

Our team is ready to help you sell your home for the highest possible price ASAP


"My job is to find and attract mastery-based agents to the office, protect the culture, and make sure everyone is happy! "






