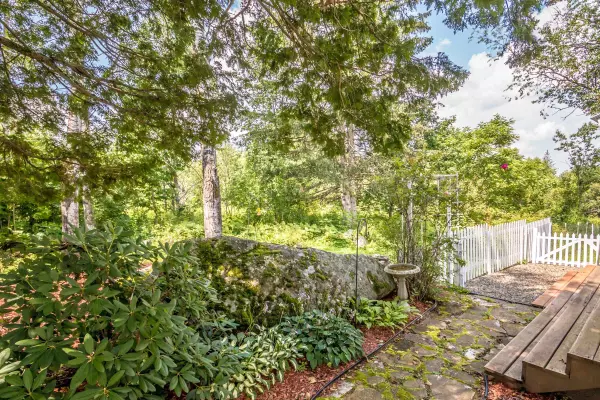Bought with Fran Matott • Badger Peabody & Smith Realty/Littleton
$293,000
$299,000
2.0%For more information regarding the value of a property, please contact us for a free consultation.
4 Beds
1 Bath
1,268 SqFt
SOLD DATE : 12/29/2023
Key Details
Sold Price $293,000
Property Type Single Family Home
Sub Type Single Family
Listing Status Sold
Purchase Type For Sale
Square Footage 1,268 sqft
Price per Sqft $231
MLS Listing ID 4965286
Sold Date 12/29/23
Style Cape
Bedrooms 4
Full Baths 1
Construction Status Existing
Year Built 1950
Annual Tax Amount $2,636
Tax Year 2023
Lot Size 1.320 Acres
Acres 1.32
Property Description
You’ll love this well cared for home located less than two miles from the center of town on Stebbins Hill Rd. Set on 2.35 surveyed acres with views of the local countryside. Featuring over 1700 square feet of living space, with 3 bedrooms and 1 full bathroom. Enter the spacious and fully renovated eat-in kitchen. Newer appliances are included! There’s a convenient first floor laundry / mud room off the kitchen. The living room offers ample space to relax and features a sliding glass door that leads to a quaint rock garden area. There are 2 bedrooms on the first floor and a third on the second level. The home features a mix of hardwood flooring, carpet, vinyl plank and ceramic tile flooring. The basement offers a terrific workshop and lots of dry storage. The backyard is partially fenced-in and great for entertaining or gardening. Relax your full-length. screened-in farmers porch off the side of the house and listen to the babbling brook that forms the entire right border of the property. A paved driveway leads to a newer 2 – car garage. There is a drilled well, and a 6 year old septic system. Over the years this home has been lovingly improved with insulation, sheetrock walls and ceilings, which have been recently painted and electric / plumbing systems have been updated. The home is meticulously kept and ready to move in!!
Location
State NH
County Nh-coos
Area Nh-Coos
Zoning AR-AGR
Rooms
Basement Entrance Interior
Basement Concrete Floor, Full, Unfinished
Interior
Interior Features Kitchen/Dining, Laundry - 1st Floor
Heating Oil
Cooling None
Flooring Carpet, Vinyl
Equipment Generator - Standby
Exterior
Exterior Feature Vinyl Siding
Garage Detached
Garage Spaces 2.0
Garage Description Parking Spaces 2
Utilities Available Telephone At Site
Waterfront Description No
View Y/N No
View No
Roof Type Shingle - Asphalt
Building
Lot Description Rolling
Story 2
Foundation Concrete
Sewer On-Site Septic Exists
Water Drilled Well
Construction Status Existing
Schools
Elementary Schools Lancaster Elementary School
Middle Schools Lancaster Elementary
High Schools White Mountain Regional Hs
School District White Mountains Regional
Read Less Info
Want to know what your home might be worth? Contact us for a FREE valuation!

Our team is ready to help you sell your home for the highest possible price ASAP


"My job is to find and attract mastery-based agents to the office, protect the culture, and make sure everyone is happy! "






