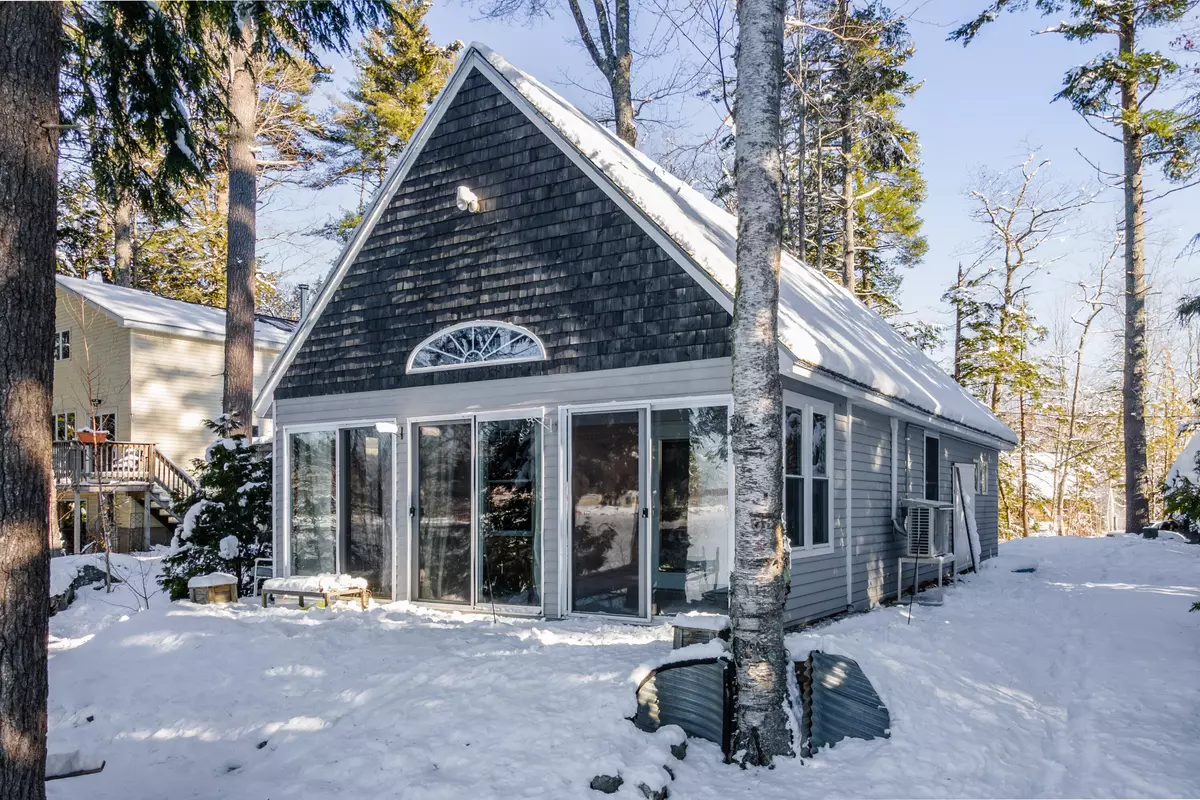Bought with Better Homes & Gardens Real Estate/The Masiello Group
$297,777
$269,900
10.3%For more information regarding the value of a property, please contact us for a free consultation.
2 Beds
1 Bath
932 SqFt
SOLD DATE : 12/29/2023
Key Details
Sold Price $297,777
Property Type Residential
Sub Type Single Family Residence
Listing Status Sold
Square Footage 932 sqft
Subdivision Whitmore Road Lake Association
MLS Listing ID 1579021
Sold Date 12/29/23
Style Cottage
Bedrooms 2
Full Baths 1
HOA Fees $12/ann
HOA Y/N Yes
Abv Grd Liv Area 932
Originating Board Maine Listings
Year Built 2009
Annual Tax Amount $1,724
Tax Year 2022
Lot Size 5,662 Sqft
Acres 0.13
Property Description
Nestled on the serene shores of Pushaw Lake, this charming home offers a picturesque escape. This year round oasis is adorned with a sun porch offering panoramic views of the glistening waters and surrounded by stunning natural beauty, it's the perfect spot to unwind. Step onto the private dock, where the tranquil atmosphere invites you to savor every moment by the water's edge.
Inside, the interior boasts a blend of modernity and rustic charm. Picture-perfect pines complement the inviting ambiance, creating a warm and welcoming atmosphere. The modern kitchen, equipped with state-of-the-art appliances and stylish finishes, invites culinary adventures while allowing you to soak in the breathtaking views.
This delightful home is a haven for relaxation, combining the comforts of modern living with the serenity of lakeside tranquility.
Location
State ME
County Penobscot
Zoning Shoreland
Direction Broadway N. to R on Hudson Rd to R at Old Town Road Rodger's Market to R on Whitmore Landing Rd to L on Birch Tree Dr 1 mi to right on Bass Cove Rd #13. Alt rte I-95 N, exit 197 L on Rt 43 toward Hudson, 7.8 mi, L onto Whitmore Landing then follow above.
Body of Water Pushaw
Rooms
Basement Not Applicable
Primary Bedroom Level Second
Master Bedroom Second
Living Room First
Dining Room First
Kitchen First Cathedral Ceiling6, Breakfast Nook, Pantry2, Heat Stove Hookup12, Eat-in Kitchen
Interior
Interior Features Bathtub
Heating Radiant
Cooling None
Fireplace No
Appliance Refrigerator, Microwave, Gas Range
Laundry Laundry - 1st Floor, Main Level
Exterior
Garage 1 - 4 Spaces, Gravel
Waterfront Yes
Waterfront Description Lake
View Y/N Yes
View Scenic, Trees/Woods
Roof Type Pitched,Shingle
Street Surface Gravel
Accessibility Level Entry
Porch Glass Enclosed
Parking Type 1 - 4 Spaces, Gravel
Garage No
Building
Lot Description Level, Rural
Foundation Slab
Sewer Private Sewer
Water Private, Well
Architectural Style Cottage
Structure Type Wood Siding,Shingle Siding,Wood Frame
Others
HOA Fee Include 150.0
Energy Description Gas Bottled
Financing Cash
Read Less Info
Want to know what your home might be worth? Contact us for a FREE valuation!

Our team is ready to help you sell your home for the highest possible price ASAP


"My job is to find and attract mastery-based agents to the office, protect the culture, and make sure everyone is happy! "






