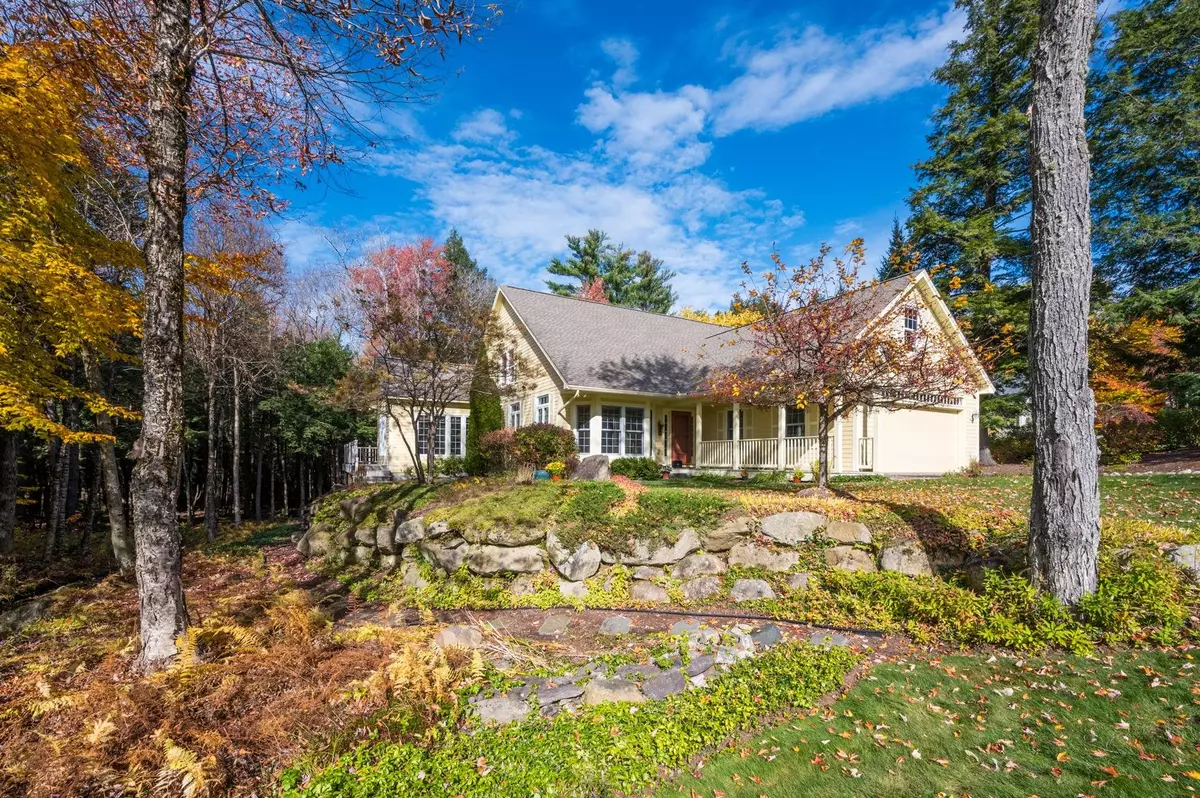Bought with O'Halloran Group • KW Coastal and Lakes & Mountains Realty/N.London
$730,000
$765,000
4.6%For more information regarding the value of a property, please contact us for a free consultation.
3 Beds
3 Baths
2,882 SqFt
SOLD DATE : 12/27/2023
Key Details
Sold Price $730,000
Property Type Single Family Home
Sub Type Single Family
Listing Status Sold
Purchase Type For Sale
Square Footage 2,882 sqft
Price per Sqft $253
MLS Listing ID 4976297
Sold Date 12/27/23
Style Cape
Bedrooms 3
Full Baths 1
Half Baths 1
Three Quarter Bath 1
Construction Status Existing
HOA Fees $278/qua
Year Built 2004
Annual Tax Amount $6,888
Tax Year 2022
Lot Size 0.630 Acres
Acres 0.63
Property Description
In-town living in the quiet Great Pines Association! This 3-bedroom, 3-bathroom home is conveniently situated in the center of New London. The main level offers a primary bedroom with ensuite bathroom and laundry for first-floor living. It also has an office, large living room with fireplace, kitchen with Viking appliances and beautiful cabinets. The family room has vaulted ceilings and has large sliders to the deck where you will enjoy relaxing and listening to the sounds of the brook and nature. The finished walkout lower level features another family room, two bedrooms, one with an ensuite bathroom. Walk outside to the lovely backyard, stone patio and gardens. Located just minutes from the grocery store, hospital, Post Office, local shops, theater, dining, coffee shops, bakery and more. Also just minutes to resident only beaches on Little Lake Sunapee and Pleasant Lake for boating, kayaking and swimming. For winter activities, it's only 20 minutes to Mount Sunapee Resort and 25 minutes to Ragged Mountain. Nearby are many local golf courses, hiking trails and fishing spots. New Hampshire living at its best with the ease of first floor living in Great Pines. Delayed showings until the Open House on Saturday, November 4th, from 10:00 - 12:00.
Location
State NH
County Nh-merrimack
Area Nh-Merrimack
Zoning R2 - R
Rooms
Basement Entrance Walkout
Basement Finished, Full, Stairs - Interior, Storage Space, Walkout
Interior
Interior Features Dining Area, Fireplace - Gas, Kitchen Island, Primary BR w/ BA, Natural Light, Natural Woodwork, Storage - Indoor, Vaulted Ceiling, Walk-in Closet, Laundry - 1st Floor
Heating Gas - LP/Bottle
Cooling None
Flooring Carpet, Tile, Wood
Exterior
Exterior Feature Clapboard
Garage Attached
Garage Spaces 2.0
Garage Description Garage, Paved
Utilities Available Phone, Cable - At Site, High Speed Intrnt -AtSite
Amenities Available Landscaping, Common Acreage, Snow Removal
Roof Type Shingle - Asphalt
Building
Lot Description Landscaped, Level, Wooded
Story 1
Foundation Concrete
Sewer Public
Water Public
Construction Status Existing
Schools
Elementary Schools Kearsarge Elem New London
Middle Schools Kearsarge Regional Middle Sch
High Schools Kearsarge Regional Hs
School District Kearsarge Sch Dst Sau #65
Read Less Info
Want to know what your home might be worth? Contact us for a FREE valuation!

Our team is ready to help you sell your home for the highest possible price ASAP


"My job is to find and attract mastery-based agents to the office, protect the culture, and make sure everyone is happy! "






