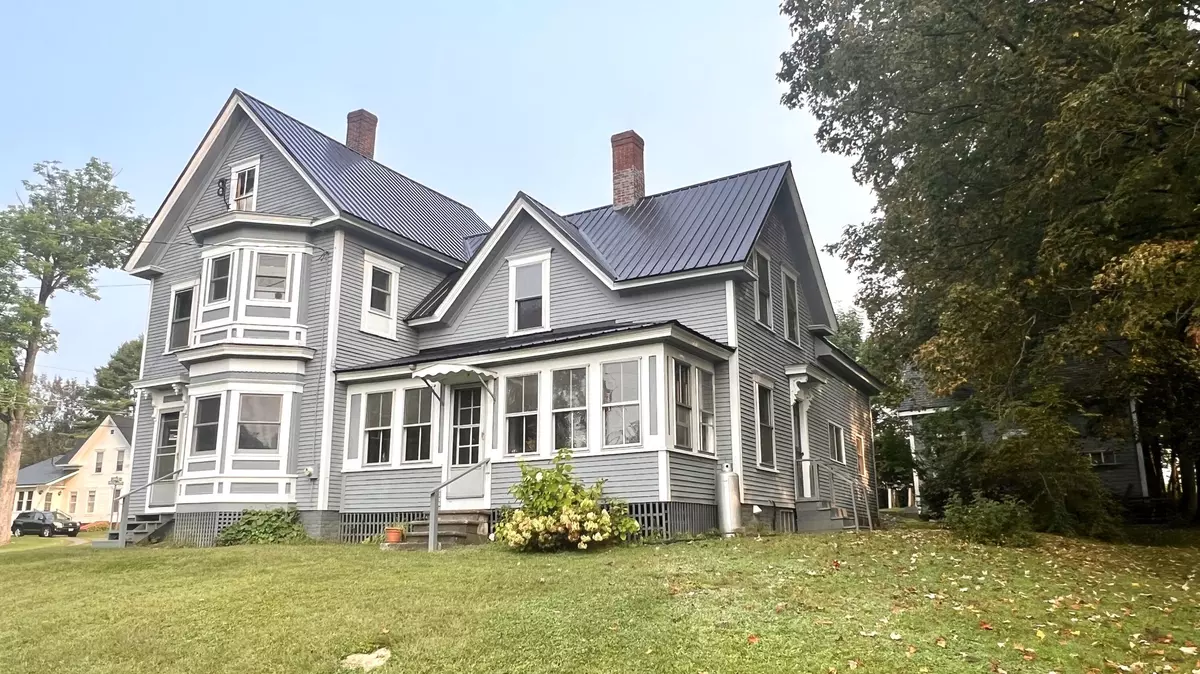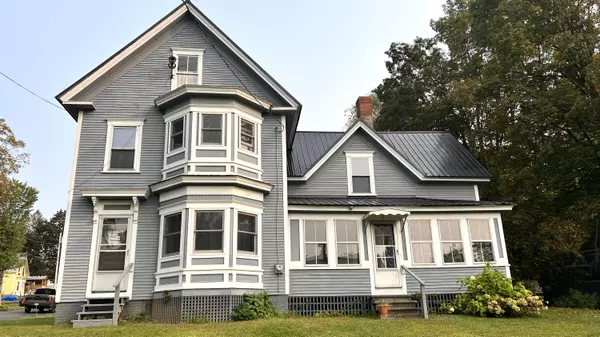Bought with RE/MAX Collaborative
$195,000
$199,900
2.5%For more information regarding the value of a property, please contact us for a free consultation.
4 Beds
2 Baths
1,682 SqFt
SOLD DATE : 12/22/2023
Key Details
Sold Price $195,000
Property Type Residential
Sub Type Single Family Residence
Listing Status Sold
Square Footage 1,682 sqft
MLS Listing ID 1571281
Sold Date 12/22/23
Style Victorian
Bedrooms 4
Full Baths 1
Half Baths 1
HOA Y/N No
Abv Grd Liv Area 1,682
Originating Board Maine Listings
Year Built 1900
Annual Tax Amount $1,544
Tax Year 2023
Lot Size 10,890 Sqft
Acres 0.25
Property Description
Welcome to 9 Pleasant St in Guilford! Pleasant it is!! This beautiful Victorian has been refinished inside and out!! If you love the charm and appeal of older homes, but want a modern feel this is the place!! On the first level you'll find a spacious entryway and a office, a large, open and modern kitchen, with a pantry and a charming wood cook stove. Off the kitchen there is a laundry room/ half bath, the access to the closed in front porch, the dining room with a pellet stove and built-in hutch, plus the living area. On the second level you'll find a full bath, 3-4 bedrooms and an attic space that could be turned into additional living space. There is also the 3rd level that is also used as attic space and could be refinished for even more living space. Neat features that need mentioning, there are 3 staircases that lead from the first floor to the second, two beautiful stained glass windows, there is a back deck to sit and relax on, the yard is well manicured and it has a barn/garage that makes a great workshop area!! With all of the recent updates over the last 2-3 years this home is truly move-in ready!!
Location
State ME
County Piscataquis
Zoning Residential
Direction GPS Friendly. In Guilford turn onto North Main Street, turn left onto School Street and then right onto Pleasant Street. Home will be on the right. See Sign.
Rooms
Basement Full, Sump Pump, Interior Entry, Unfinished
Primary Bedroom Level Second
Bedroom 2 Second
Bedroom 3 Second
Bedroom 4 Second
Living Room First
Dining Room First
Kitchen First
Interior
Interior Features Attic, Bathtub, Pantry
Heating Stove, Other, Forced Air
Cooling None
Fireplace No
Appliance Washer, Refrigerator, Gas Range, Dryer
Laundry Laundry - 1st Floor, Main Level
Exterior
Garage 1 - 4 Spaces, Gravel, Detached
Garage Spaces 1.0
Waterfront No
View Y/N No
Roof Type Metal
Street Surface Paved
Porch Deck, Porch
Parking Type 1 - 4 Spaces, Gravel, Detached
Garage Yes
Building
Lot Description Corner Lot, Level, Open Lot, Intown
Foundation Stone, Concrete Perimeter, Brick/Mortar
Sewer Public Sewer
Water Public
Architectural Style Victorian
Structure Type Clapboard,Wood Frame
Others
Energy Description Pellets, Wood, Oil
Financing FMHA/Rural Development
Read Less Info
Want to know what your home might be worth? Contact us for a FREE valuation!

Our team is ready to help you sell your home for the highest possible price ASAP


"My job is to find and attract mastery-based agents to the office, protect the culture, and make sure everyone is happy! "






