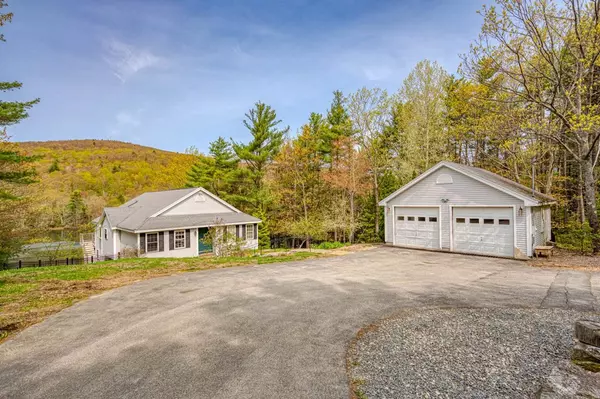Bought with Bert Stevens • RE/MAX 360/Rochester
$800,000
$800,000
For more information regarding the value of a property, please contact us for a free consultation.
3 Beds
3 Baths
2,713 SqFt
SOLD DATE : 12/20/2023
Key Details
Sold Price $800,000
Property Type Single Family Home
Sub Type Single Family
Listing Status Sold
Purchase Type For Sale
Square Footage 2,713 sqft
Price per Sqft $294
MLS Listing ID 4954071
Sold Date 12/20/23
Style Contemporary,Raised Ranch,Walkout Lower Level
Bedrooms 3
Full Baths 3
Construction Status Existing
HOA Fees $6/ann
Year Built 2001
Annual Tax Amount $9,242
Tax Year 2022
Lot Size 2.200 Acres
Acres 2.2
Property Description
Spectacular waterfront home on Pratt Pond! This home has been completely remodeled with beautiful high end finishes including Wolf appliances in the stunning open concept kitchen, a huge pantry which was originally a bedroom, three bedrooms, and three full bathrooms. You will never want to leave the huge primary bedroom which has it's own living room, wet-bar/coffee-bar, fireplace, french doors leading out to the deck with views for days, a huge tub and steam shower with eight shower heads, and a huge walk-in closet! This home sits on a very private lot with a two car garage, whole house generator, a shed, and a dock. Too many upgrades to list. This is a must see!
Location
State NH
County Nh-hillsborough
Area Nh-Hillsborough
Zoning PRATTP
Body of Water Pond
Rooms
Basement Entrance Interior
Basement Climate Controlled, Daylight, Finished, Full, Stairs - Interior, Walkout
Interior
Interior Features Blinds, Ceiling Fan, Fireplace - Gas, Fireplaces - 2, Kitchen Island, Primary BR w/ BA, Soaking Tub, Vaulted Ceiling, Walk-in Closet, Walk-in Pantry, Wet Bar, Whirlpool Tub, Laundry - 1st Floor
Heating Gas - LP/Bottle
Cooling Mini Split
Flooring Carpet, Ceramic Tile, Hardwood
Equipment Generator - Standby
Exterior
Exterior Feature Vinyl Siding
Garage Detached
Garage Spaces 2.0
Garage Description Driveway, Garage, Off Street, Parking Spaces 6+, Paved
Community Features Other
Utilities Available High Speed Intrnt -AtSite, Other
Amenities Available Snow Removal
Waterfront Yes
Waterfront Description Yes
View Y/N Yes
Water Access Desc Yes
View Yes
Roof Type Shingle - Architectural
Building
Lot Description Country Setting, Landscaped, Pond, Pond Frontage, Secluded, View, Water View, Waterfront, Wooded
Story 1
Foundation Concrete
Sewer Private, Septic
Water Drilled Well, Private
Construction Status Existing
Schools
Elementary Schools Highbridge Hill Elementary Sch
Middle Schools Boynton Middle School
High Schools Mascenic Regional High School
School District Mascenic Sch Dst Sau #87
Read Less Info
Want to know what your home might be worth? Contact us for a FREE valuation!

Our team is ready to help you sell your home for the highest possible price ASAP


"My job is to find and attract mastery-based agents to the office, protect the culture, and make sure everyone is happy! "






