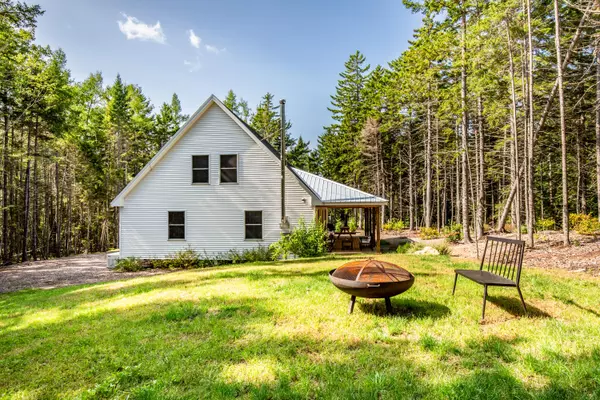Bought with Real Broker
$535,000
$550,000
2.7%For more information regarding the value of a property, please contact us for a free consultation.
2 Beds
3 Baths
1,600 SqFt
SOLD DATE : 12/15/2023
Key Details
Sold Price $535,000
Property Type Residential
Sub Type Single Family Residence
Listing Status Sold
Square Footage 1,600 sqft
MLS Listing ID 1573024
Sold Date 12/15/23
Style Contemporary,Cape
Bedrooms 2
Full Baths 2
Half Baths 1
HOA Y/N No
Abv Grd Liv Area 1,600
Originating Board Maine Listings
Year Built 2021
Annual Tax Amount $2,476
Tax Year 2023
Lot Size 1.380 Acres
Acres 1.38
Property Description
Custom constructed contemporary home offers open concept living with first floor living and second floor loft bedroom/bath. Well appointed kitchen with island and granite countertops. A large butler's pantry just off the kitchen for all of your storage needs. Great room with cathedral ceilings and wood stove provide a retreat. First floor primary bedroom with full bath and walk-in closet. The second floor is a loft style sitting area with bedroom and full bath. Spacious farmer's porch for outdoor entertaining. This property is completed with a 25' right of way to Morgan Bay for all of your aquatic activities from sailing to a relaxing kayak tour. This home has a very strong rental history.
Location
State ME
County Hancock
Zoning Residential
Direction From Surry Take Morgan Bay Road then immediate left onto Newbury Neck Road go 6.3 miles then right onto Fox Lane. Go .5 miles turn left onto Pond Lane. House is first on left.
Body of Water Morgan Bay
Rooms
Basement None, Not Applicable
Primary Bedroom Level First
Bedroom 2 Second
Kitchen First Island, Pantry2
Interior
Interior Features Furniture Included, 1st Floor Primary Bedroom w/Bath, Pantry
Heating Stove, Hot Water, Baseboard
Cooling A/C Units, Multi Units
Fireplace No
Appliance Washer, Refrigerator, Gas Range, Dryer, Dishwasher
Laundry Laundry - 1st Floor, Main Level
Exterior
Garage 5 - 10 Spaces, Gravel
Waterfront Yes
Waterfront Description Bay,Ocean
View Y/N Yes
View Trees/Woods
Roof Type Metal,Shingle
Street Surface Gravel
Porch Porch
Road Frontage Private
Parking Type 5 - 10 Spaces, Gravel
Garage No
Building
Lot Description Level, Open Lot, Wooded, Rural
Foundation Pillar/Post/Pier
Sewer Private Sewer, Septic Design Available, Septic Existing on Site
Water Private, Well
Architectural Style Contemporary, Cape
Structure Type Vinyl Siding,Wood Frame
Schools
School District Surry Public Schools
Others
Restrictions Yes
Security Features Security System
Energy Description Propane, Wood
Financing Conventional
Read Less Info
Want to know what your home might be worth? Contact us for a FREE valuation!

Our team is ready to help you sell your home for the highest possible price ASAP


"My job is to find and attract mastery-based agents to the office, protect the culture, and make sure everyone is happy! "






