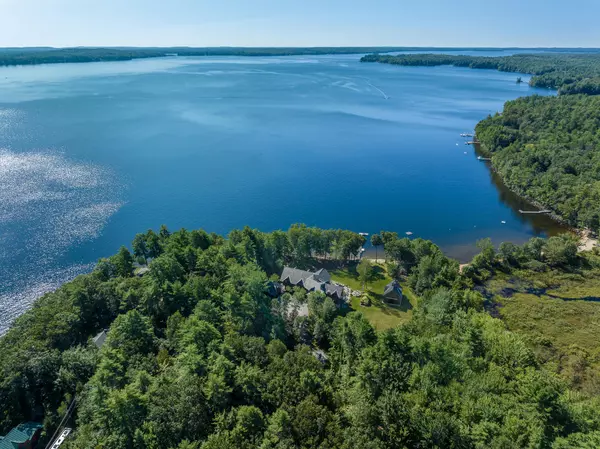Bought with RE/MAX Shoreline
$8,500,000
$8,500,000
For more information regarding the value of a property, please contact us for a free consultation.
6 Beds
10 Baths
12,471 SqFt
SOLD DATE : 12/15/2023
Key Details
Sold Price $8,500,000
Property Type Residential
Sub Type Single Family Residence
Listing Status Sold
Square Footage 12,471 sqft
MLS Listing ID 1578215
Sold Date 12/15/23
Style Shingle Style
Bedrooms 6
Full Baths 8
Half Baths 2
HOA Y/N No
Abv Grd Liv Area 8,651
Originating Board Maine Listings
Year Built 2006
Annual Tax Amount $79,518
Tax Year 2022
Lot Size 29.000 Acres
Acres 29.0
Property Description
A masterpiece of lakefront architecture on the peaceful shores of Jordan Bay. For generations, this quintessential lakefront retreat was centered on a 1 room cabin on the shore.In 2006, a team of local and international artisans crafted the 12,500 sq ft main residence w/ striking attention to detail. The finest materials, many sourced directly from the property, came together to produce a sophisticated but relaxed sense of place.The great room forms the heart of the home, w/ its oversized fireplace, soaring cathedral post & beam ceilings, & expansive lake views. The chef's kitchen blends stylistically w/ the home,while offering exceptional amenities for the most discerning gourmets, including a 60'' multi-function Wolf range,oversized Sub-Zero, 2 dishwashers, 2 sinks, & ample counter space.Opening seamlessly off the kitchen is the rounded screened porch,perfect for dining or lounging w/ views of the lake. One 1st floor suite enables ease of living, w/ 5 add'l suites on the 2nd floor all offering unique character & perspectives on the lake.In the lower level, a large recreation room features another stone fireplace & doors opening right out to the lakefront.A fitness room, laundry room, sauna, & 3rd garage bay complete this level.Above the 2 car garage is a separate guest house, w/ a bedroom suite,kitchenette,& living space.More recently, a John Libby post & beam barn has been added to the estate, w/ a large open 1st floor for a variety of uses, & a recreation hall on the finished 2nd floor.A large flat lawn unusual for lakefront homes, the grounds invite entertaining & recreation.Along 800' of shorefront comprised mostly of beach, an impressive dock system allows unfettered access to the best of the lake.Sebago Lake sets the standard for bold lakefront living in Southern Maine, w/ its expanse of open water & its endless coves & bays. Only a short drive from Portland, its culinary offerings & international airport, this property promises a lifestyle w/out compromise
Location
State ME
County Cumberland
Zoning LRR2
Direction From Route 302 turn onto Raymond Cape Road, turn left onto Shaw Road, stay right onto Mains Farm Road, continue to the end on the right. There are gates at the property.
Body of Water Sebago Lake
Rooms
Family Room Built-Ins, Wood Burning Fireplace
Basement Walk-Out Access, Daylight, Finished, Full, Interior Entry
Primary Bedroom Level Second
Bedroom 2 First
Bedroom 3 Second
Bedroom 4 Second
Bedroom 5 Second
Living Room Second
Dining Room First Coffered Ceiling, Built-Ins
Kitchen First Cathedral Ceiling6, Island, Coffered Ceiling7, Pantry2, Eat-in Kitchen
Family Room Basement
Interior
Interior Features Walk-in Closets, 1st Floor Bedroom, Pantry, Storage, Primary Bedroom w/Bath
Heating Radiant, Hot Water, Heat Pump, Forced Air, Baseboard
Cooling Central Air
Fireplaces Number 3
Fireplace Yes
Appliance Washer, Refrigerator, Gas Range, Dryer, Dishwasher
Laundry Built-Ins, Utility Sink, Upper Level, Washer Hookup
Exterior
Garage 5 - 10 Spaces, Paved, Detached, Inside Entrance
Garage Spaces 2.0
Waterfront Yes
Waterfront Description Lake
View Y/N Yes
View Scenic
Roof Type Membrane,Metal,Shingle
Street Surface Gravel
Porch Deck, Patio, Screened
Road Frontage Private
Parking Type 5 - 10 Spaces, Paved, Detached, Inside Entrance
Garage Yes
Building
Lot Description Open Lot, Landscaped, Wooded, Other
Foundation Concrete Perimeter
Sewer Private Sewer, Septic Design Available, Septic Existing on Site
Water Private, Well
Architectural Style Shingle Style
Structure Type Shingle Siding,Post & Beam,Wood Frame
Others
Security Features Fire System
Energy Description Propane, Electric
Financing Cash
Read Less Info
Want to know what your home might be worth? Contact us for a FREE valuation!

Our team is ready to help you sell your home for the highest possible price ASAP


"My job is to find and attract mastery-based agents to the office, protect the culture, and make sure everyone is happy! "






