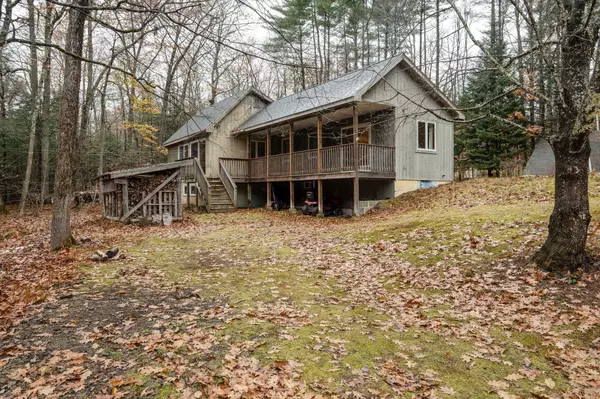Bought with Brie Stephens • Compass New England, LLC
$349,000
$349,000
For more information regarding the value of a property, please contact us for a free consultation.
1 Bed
1 Bath
886 SqFt
SOLD DATE : 12/08/2023
Key Details
Sold Price $349,000
Property Type Single Family Home
Sub Type Single Family
Listing Status Sold
Purchase Type For Sale
Square Footage 886 sqft
Price per Sqft $393
MLS Listing ID 4977858
Sold Date 12/08/23
Style Ranch
Bedrooms 1
Three Quarter Bath 1
Construction Status Existing
Year Built 1982
Annual Tax Amount $1,837
Tax Year 2023
Lot Size 12.220 Acres
Acres 12.22
Property Description
OPEN HOUSE CANCELLED. Welcome to 65 High Haith Rd, nestled on a sprawling 12+ acre parcel spanning two towns and within walking distance of trails in the Center Harbor Woods Conservation Area and the Pine Hill Conservation Area . This property offers a retreat for discerning buyers seeking the tranquility of a country setting coupled with being nearly completely self-sufficient. Situated between the picturesque Squam Lake and Lake Winnipesaukee public beaches and boat launches, this residence embodies peaceful living with recreational lifestyle options. Built in 1982 and thoughtfully extended in 2005 to include a master bedroom suite. A brand-new roof, installed in 2022, ensures modern durability and reliability. Step inside it’s single-level living with the inviting warmth of a fieldstone wood-burning fireplace. The open-concept living/dining area, flooded with natural light, flows into the first-floor en-suite with first floor laundry and features a slider opening to a spacious deck overlooking the backyard. Discover the practicality of every inch of this home, including additional storage space in the lower level. For those who revel in the outdoors, walking trails weave through the backyard, enjoy multiple garden spaces adorned with fruitful bushes and two RV electrical hookups stand ready to accommodate visitors. More than a home, this property is a lifestyle—an embodiment of peaceful living that seamlessly merges convenience and nature. Showings begin 11/18.
Location
State NH
County Nh-carroll
Area Nh-Carroll
Zoning AGRI/RURAL
Body of Water Lake
Rooms
Basement Entrance Interior
Basement Concrete, Stairs - Interior, Unfinished, Walkout, Interior Access, Exterior Access
Interior
Interior Features Central Vacuum, Blinds, Ceiling Fan, Fireplace - Wood, Kitchen Island, Kitchen/Dining, Kitchen/Living, Primary BR w/ BA, Laundry - 1st Floor
Heating Oil
Cooling None
Flooring Laminate, Tile
Equipment Smoke Detector, Stove-Wood
Exterior
Exterior Feature T1-11
Utilities Available Internet - Cable
Waterfront No
Water Access Desc Yes
Roof Type Shingle - Asphalt
Building
Lot Description Agricultural, Country Setting, Level, Open, Secluded, Wooded
Story 1
Foundation Concrete
Sewer Septic
Water Drilled Well
Construction Status Existing
Schools
Elementary Schools Moultonborough Central School
Middle Schools Moultonborough Academy
High Schools Moultonborough Academy
School District Moultonborough Sau #45
Read Less Info
Want to know what your home might be worth? Contact us for a FREE valuation!

Our team is ready to help you sell your home for the highest possible price ASAP


"My job is to find and attract mastery-based agents to the office, protect the culture, and make sure everyone is happy! "






